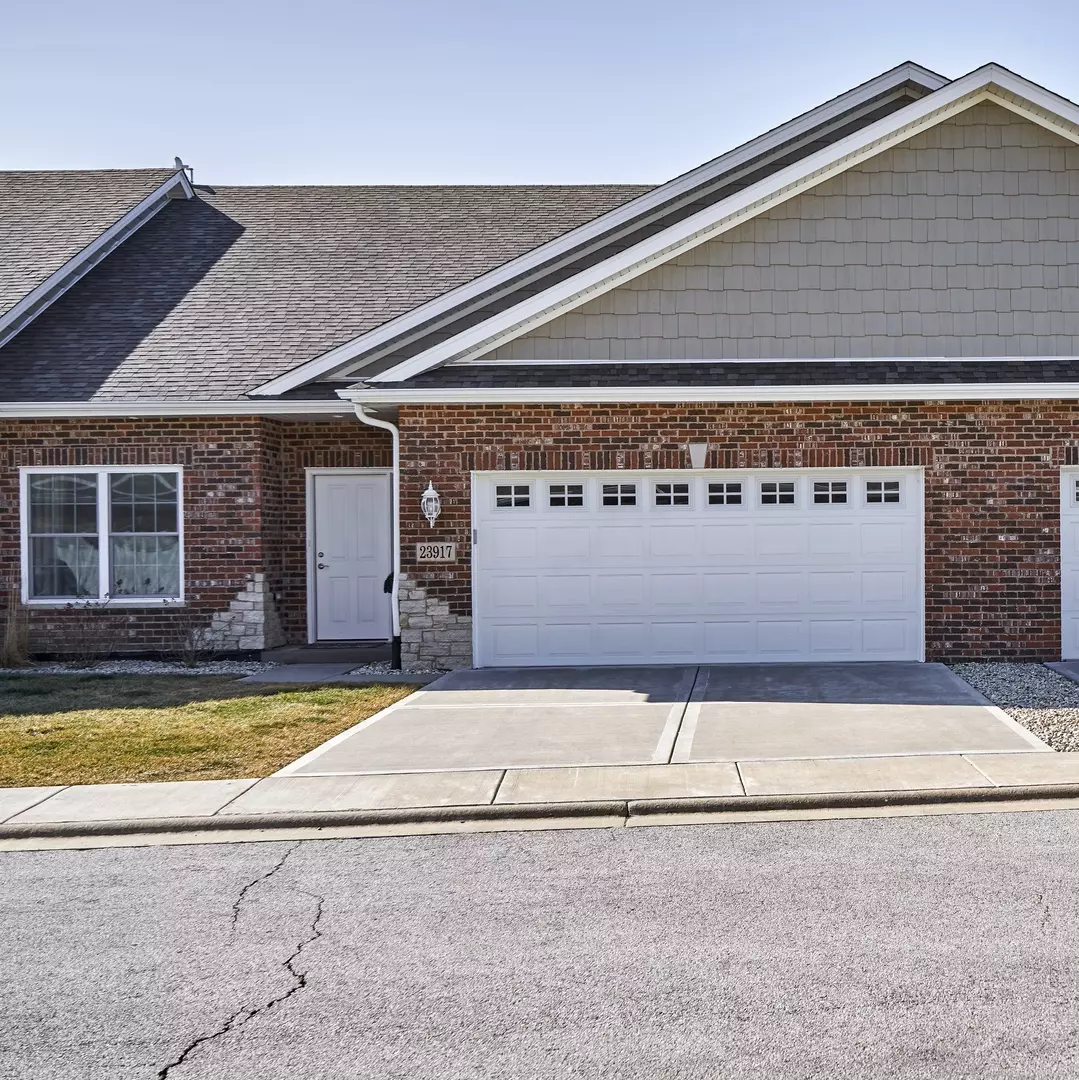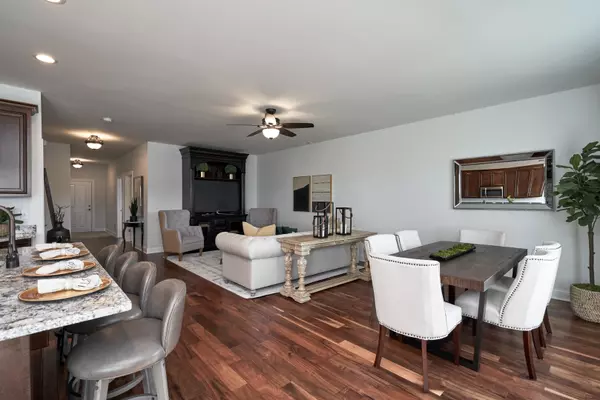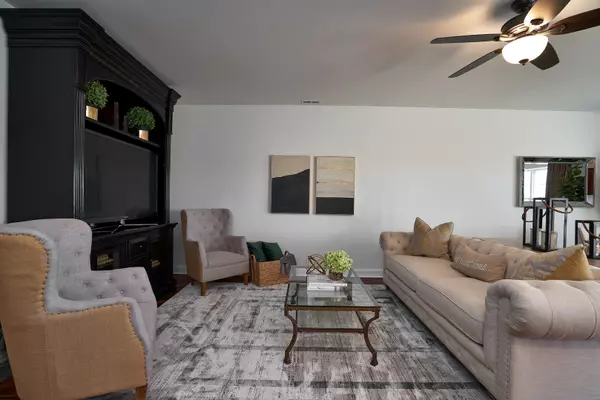$284,000
$284,900
0.3%For more information regarding the value of a property, please contact us for a free consultation.
2 Beds
2 Baths
1,650 SqFt
SOLD DATE : 05/07/2021
Key Details
Sold Price $284,000
Property Type Single Family Home
Sub Type Cluster
Listing Status Sold
Purchase Type For Sale
Square Footage 1,650 sqft
Price per Sqft $172
Subdivision Sunset Lakes
MLS Listing ID 11029806
Sold Date 05/07/21
Bedrooms 2
Full Baths 2
HOA Fees $150/mo
Year Built 2018
Annual Tax Amount $803
Tax Year 2019
Lot Dimensions 2614
Property Description
Beautiful new construction ranch, move in ready and available for quick occupancy. A highly functional and open floor plan offers a welcoming foyer with a spacious closet, large family room and a beautiful dining room, perfect for entertaining. Spactacular open concept kitchen with solid wood cabinetry, granite countertops, stainless appliances, large center island and a sliding door that opens to a patio. Lovely master suite appointed with two spacious closets and a private bathroom featuring a separate tub and shower and dual vanity with granite countertops. Gleaming hardwood floors throughout. Great location, minutes from I80/I355 and New Lenox's metra station. OTHER TOWNHOMES AVAILABLE FOR QUICK DELIVERY OR BUILD TO SUIT. FLEXIBLE FLOOR PLANS & PRE-CONSTRUCTION PRICING. HIGH END QUALITY. 2 bedrooms, 2 bathrooms, walk in closet, wood flooring, quartz/granite countertops, high efficiency appliances, basement, brick and stone construction, maintenance free. Agent related to seller.
Location
State IL
County Will
Rooms
Basement None
Interior
Interior Features Hardwood Floors, First Floor Bedroom, First Floor Laundry, First Floor Full Bath, Laundry Hook-Up in Unit, Walk-In Closet(s), Ceilings - 9 Foot, Open Floorplan, Granite Counters
Heating Natural Gas, Forced Air
Cooling Central Air
Fireplace Y
Appliance Range, Microwave, Dishwasher, Refrigerator
Exterior
Exterior Feature Porch, End Unit
Garage Attached
Garage Spaces 2.0
Waterfront false
View Y/N true
Roof Type Asphalt
Building
Lot Description Landscaped
Foundation Concrete Perimeter
Sewer Public Sewer
Water Public
New Construction false
Schools
Elementary Schools Anna Mcdonald Elementary School
Middle Schools Manhattan Junior High School
High Schools Lincoln-Way Central High School
School District 114, 114, 210
Others
Pets Allowed Size Limit
HOA Fee Include Insurance,Lawn Care,Snow Removal
Ownership Fee Simple w/ HO Assn.
Special Listing Condition None
Read Less Info
Want to know what your home might be worth? Contact us for a FREE valuation!

Our team is ready to help you sell your home for the highest possible price ASAP
© 2024 Listings courtesy of MRED as distributed by MLS GRID. All Rights Reserved.
Bought with Olivia Wallow • Century 21 Pride Realty







