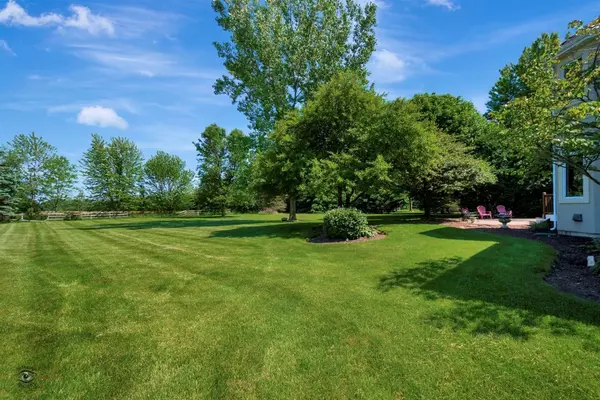$500,000
$509,900
1.9%For more information regarding the value of a property, please contact us for a free consultation.
5 Beds
4.5 Baths
4,000 SqFt
SOLD DATE : 05/12/2021
Key Details
Sold Price $500,000
Property Type Single Family Home
Sub Type Detached Single
Listing Status Sold
Purchase Type For Sale
Square Footage 4,000 sqft
Price per Sqft $125
Subdivision Oak Creek Estates
MLS Listing ID 11012553
Sold Date 05/12/21
Style Traditional
Bedrooms 5
Full Baths 4
Half Baths 1
HOA Fees $105/mo
Year Built 1997
Annual Tax Amount $11,876
Tax Year 2019
Lot Size 1.156 Acres
Lot Dimensions 197 X 281 X 187 X 236
Property Description
Stunning Luxury Home in Desirable Oak Creek Subdivision. Great Location close proximity to Naperville, I-88, I-55. Private clubhouse with pool, tennis court, and walking trails. Appx. 5600sf 2 Story Grand Foyer with Hardwood Floors. Formal Dining Rm, Gourmet Kitchen with Quartz Countertops, New Black SS Appliances & Island, Breakfast Rm overlooks Private yard with Mature Trees backing up to open fields and Beautiful Sunrises. Enjoy the privacy on your Stamped Patio, owners always envisioned a Brick Fireplace there. Gorgeous 2 Story Family Rm with Built-In Shelving along side the Stone Fireplace. Back staircase to 2nd floor. The Great Room acts as a 2nd Family Rm w/French Doors to the Study/Office with a 2nd Fireplace & Hardwood Floors. Grand Master Bedroom has Tray Ceiling, new carpet in the His and Hers Walk -in Closet, and French Doors to Balcony, Elegant Master Bath has Double Vanities, Huge Shower, and Free Standing Soaking Tub & Water Closet including a "Hers" closet or can be used as a 2nd Office Bonus Rm off the Masterbath. Ensuite bedroom plus 2 other bedrooms share a Jack & Jill Bathroom- all have been updated. Powder room has just been updated. Wainscoting & Crown Molding Throughout. New dual cac's. More living space in the Fin Basement, including a 5th Br, Exercise rm, Rec Rm & Full Bath. 2 New Water Heaters, 2 New Central Air Units, New well Pump. Brand New Divinci Roof with a 50 year Warranty. New Eco Water System installed. Excellent location between Oswego and Yorkville, close to Highways, Shopping, Restaurants and more. Kendall County is still one of the fastest growing counties in Illinois. Welcome your Family Home here. Note: other than Public schools, there are many Private Schools; Grace Holistic, Yorkville Christian, Rosary, Marmion Academy plus more.
Location
State IL
County Kendall
Community Clubhouse, Park, Pool, Tennis Court(S), Street Paved
Rooms
Basement Full
Interior
Interior Features Vaulted/Cathedral Ceilings, Skylight(s), Hardwood Floors, First Floor Laundry, Built-in Features, Walk-In Closet(s)
Heating Natural Gas, Forced Air, Zoned
Cooling Central Air, Zoned
Fireplaces Number 2
Fireplaces Type Wood Burning, Gas Starter
Fireplace Y
Appliance Range, Dishwasher, Refrigerator, High End Refrigerator, Washer, Dryer, Disposal, Stainless Steel Appliance(s), Range Hood, Water Purifier Owned
Laundry Gas Dryer Hookup, In Unit, Sink
Exterior
Exterior Feature Stamped Concrete Patio
Garage Attached
Garage Spaces 3.0
Waterfront false
View Y/N true
Roof Type Shake
Building
Lot Description Wooded, Mature Trees
Story 2 Stories
Foundation Concrete Perimeter
Sewer Septic-Private
Water Private Well
New Construction false
Schools
High Schools Yorkville High School
School District 115, 115, 115
Others
HOA Fee Include Insurance,Clubhouse,Pool
Ownership Fee Simple w/ HO Assn.
Special Listing Condition None
Read Less Info
Want to know what your home might be worth? Contact us for a FREE valuation!

Our team is ready to help you sell your home for the highest possible price ASAP
© 2024 Listings courtesy of MRED as distributed by MLS GRID. All Rights Reserved.
Bought with Mathew Tarailo • @properties







