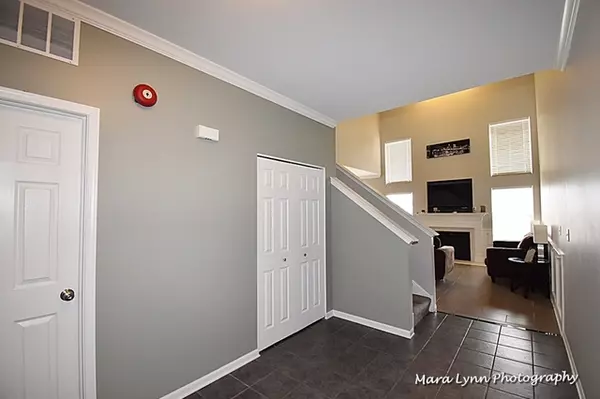$190,000
$189,900
0.1%For more information regarding the value of a property, please contact us for a free consultation.
2 Beds
1.5 Baths
1,581 SqFt
SOLD DATE : 06/01/2021
Key Details
Sold Price $190,000
Property Type Townhouse
Sub Type Townhouse-2 Story
Listing Status Sold
Purchase Type For Sale
Square Footage 1,581 sqft
Price per Sqft $120
Subdivision Longford Lakes
MLS Listing ID 11015047
Sold Date 06/01/21
Bedrooms 2
Full Baths 1
Half Baths 1
HOA Fees $250/mo
Year Built 2003
Annual Tax Amount $4,869
Tax Year 2019
Lot Dimensions COMMON
Property Description
Location, location, location!! Lovely townhome backs to a relaxing pond. This home has been refreshed with new porcelain tile flooring throughout the main level. Two story great room with large windows and a gas fireplace for those cold winter nights. Large kitchen with loads of cabinets and pantry, also room for a table. The dining room has a built-in buffet for more storage and sliding door that leads to the patio, overlooking the water. Two bedrooms and a loft are upstairs. the Master BR is huge and has an entire wall of closets. Second bedroom is generous also. Loft overlooks the Great room. Utility room is just off the kitchen. Washer and dryer in the garage will stay with the home. Great house at a great price!!
Location
State IL
County Kendall
Rooms
Basement None
Interior
Interior Features Vaulted/Cathedral Ceilings, First Floor Laundry
Heating Natural Gas, Forced Air
Cooling Central Air
Fireplaces Number 1
Fireplaces Type Attached Fireplace Doors/Screen, Gas Log
Fireplace Y
Appliance Range, Dishwasher, Refrigerator, Washer, Dryer, Disposal
Laundry Gas Dryer Hookup, In Unit
Exterior
Exterior Feature Patio
Garage Attached
Garage Spaces 2.0
Waterfront true
View Y/N true
Building
Lot Description Pond(s)
Sewer Public Sewer
Water Public
New Construction false
Schools
School District 115, 115, 115
Others
Pets Allowed Cats OK, Dogs OK
HOA Fee Include Insurance,Exterior Maintenance,Lawn Care,Snow Removal
Ownership Condo
Special Listing Condition None
Read Less Info
Want to know what your home might be worth? Contact us for a FREE valuation!

Our team is ready to help you sell your home for the highest possible price ASAP
© 2024 Listings courtesy of MRED as distributed by MLS GRID. All Rights Reserved.
Bought with Kimberly Grant • john greene, Realtor







