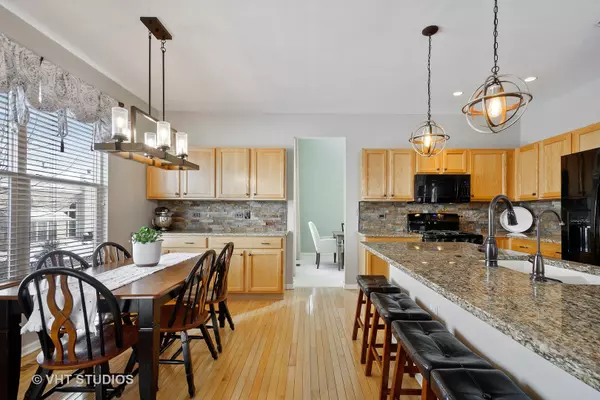$350,000
$350,000
For more information regarding the value of a property, please contact us for a free consultation.
4 Beds
3 Baths
3,008 SqFt
SOLD DATE : 05/28/2021
Key Details
Sold Price $350,000
Property Type Single Family Home
Sub Type Detached Single
Listing Status Sold
Purchase Type For Sale
Square Footage 3,008 sqft
Price per Sqft $116
Subdivision Willoughby Farms Estates
MLS Listing ID 10999475
Sold Date 05/28/21
Style Traditional
Bedrooms 4
Full Baths 2
Half Baths 2
HOA Fees $39/ann
Year Built 2000
Annual Tax Amount $9,533
Tax Year 2019
Lot Size 0.380 Acres
Lot Dimensions 63X154X108X124
Property Description
We look forward to welcoming you to this gorgeous, updated home in Willoughby Farms Estates. You will be greeted with gleaming hardwood floors, a beautiful and bright 2 story foyer with living and dining room along with a first floor office or den. The spacious and bright family room is open to the eat-in kitchen with granite counters, backsplash, updated lighting and walk-in pantry. Offering a generous and functional first floor laundry with cabinets and huge walk-in closet. Large and bright primary bedroom is a sanctuary with its beautiful soaker tub, separate shower, his and her vanities, separate water closet and a large walk-in closet. Two spacious bedrooms with double vanity hall bath and a loft, perfect for a study area or second family room complete the upstairs. The finished, English basement with bedroom, walk-in closet, bath and rec room playroom & media area are full of natural light. Professionally landscaped yard with large, 2 level deck is perfect for outdoor entertaining. Quiet cul-de-sac location. This home will not disappoint. Please note: Sellers are not available to close until the end of May 2021.
Location
State IL
County Kane
Community Curbs, Sidewalks, Street Lights, Street Paved
Rooms
Basement Full
Interior
Interior Features Vaulted/Cathedral Ceilings, Hardwood Floors, First Floor Laundry, Walk-In Closet(s)
Heating Natural Gas, Forced Air
Cooling Central Air
Fireplace N
Appliance Range, Microwave, Dishwasher, Refrigerator, Washer, Dryer, Disposal, Water Purifier
Exterior
Exterior Feature Deck
Garage Attached
Garage Spaces 3.0
Waterfront false
View Y/N true
Roof Type Asphalt
Building
Lot Description Landscaped
Story 2 Stories
Foundation Concrete Perimeter
Sewer Public Sewer
Water Public
New Construction false
Schools
Elementary Schools Westfield Community School
Middle Schools Westfield Community School
High Schools H D Jacobs High School
School District 300, 300, 300
Others
HOA Fee Include Other
Ownership Fee Simple
Special Listing Condition None
Read Less Info
Want to know what your home might be worth? Contact us for a FREE valuation!

Our team is ready to help you sell your home for the highest possible price ASAP
© 2024 Listings courtesy of MRED as distributed by MLS GRID. All Rights Reserved.
Bought with Jennifer Courtney • The HomeCourt Real Estate







