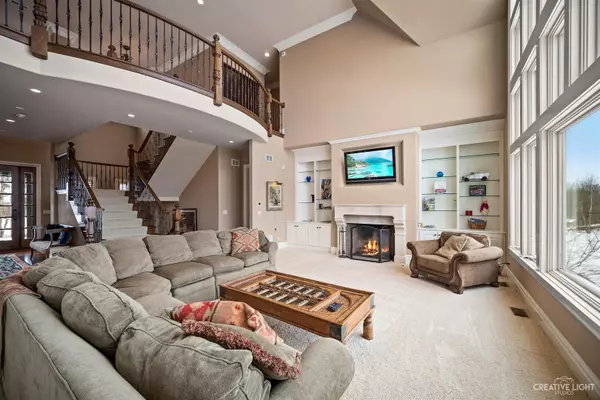$599,900
$689,900
13.0%For more information regarding the value of a property, please contact us for a free consultation.
4 Beds
4.5 Baths
8,050 SqFt
SOLD DATE : 06/10/2021
Key Details
Sold Price $599,900
Property Type Single Family Home
Sub Type Detached Single
Listing Status Sold
Purchase Type For Sale
Square Footage 8,050 sqft
Price per Sqft $74
Subdivision Sanctuary Of Bull Valley
MLS Listing ID 10976318
Sold Date 06/10/21
Bedrooms 4
Full Baths 4
Half Baths 1
HOA Fees $56/ann
Year Built 2005
Annual Tax Amount $25,340
Tax Year 2019
Lot Size 0.750 Acres
Lot Dimensions 202X283X94X241
Property Description
Live the life of luxury! Over 8,000 square feet of custom living space! Nestled in the Sanctuary of Bull Valley this French country home has spectacular views of the prairie! Warm welcoming covered front porch great for summer nights! Rich 2-story foyer! The den features custom woodwork with built-ins, beamed ceiling, fireplace and exterior access! Breathtaking 2-story family room with wall of windows, built-in wall units and stone fireplace! Gorgeous eat-in kitchen with center island, custom cabinetry, extra recessed lighting, tile backsplash and French door to the brick patio! Large dining room with pan ceiling with crown, fluted pillars, wainscoting and butler bar with wine cooler! Oversized 1st floor laundry! Convenient 1st floor master bedroom with tray ceiling, fireplace and awesome views! Upscale master bath with heated flooring, whirlpool tub, separate vanities and walk-in shower! The massive 2nd floor features 2 library/loft areas, huge bonus room, bedroom with private bath, bedrooms 3 & 4 with Jack and Jill bath! Exquisite finished lower level with full theater room, wine cellar, craft room, rec room with stone fireplace, billiards area and heated flooring! Excellent flowing floor plan! Custom detail work in every corner of this house! Don't forget about the outdoor putting green as well! Owner paid over $1M so bargain price! Bring in offer today!
Location
State IL
County Mc Henry
Rooms
Basement Walkout
Interior
Interior Features Vaulted/Cathedral Ceilings, First Floor Bedroom
Heating Natural Gas, Forced Air, Zoned
Cooling Central Air, Zoned
Fireplaces Number 4
Fireplaces Type Gas Log, Gas Starter
Fireplace Y
Appliance Double Oven, Microwave, Dishwasher, Refrigerator, Washer, Dryer, Disposal
Exterior
Exterior Feature Patio
Garage Attached
Garage Spaces 3.0
Waterfront false
View Y/N true
Roof Type Shake
Building
Lot Description Landscaped
Story 2 Stories
Foundation Concrete Perimeter
Sewer Public Sewer
Water Public
New Construction false
Schools
School District 200, 200, 200
Others
HOA Fee Include Other
Ownership Fee Simple w/ HO Assn.
Special Listing Condition None
Read Less Info
Want to know what your home might be worth? Contact us for a FREE valuation!

Our team is ready to help you sell your home for the highest possible price ASAP
© 2024 Listings courtesy of MRED as distributed by MLS GRID. All Rights Reserved.
Bought with Robert Wisdom • REMAX Horizon







