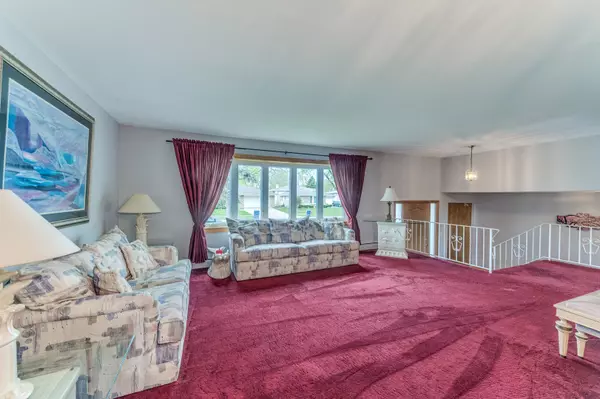$390,900
$389,900
0.3%For more information regarding the value of a property, please contact us for a free consultation.
4 Beds
2.5 Baths
2,086 SqFt
SOLD DATE : 06/15/2021
Key Details
Sold Price $390,900
Property Type Single Family Home
Sub Type Detached Single
Listing Status Sold
Purchase Type For Sale
Square Footage 2,086 sqft
Price per Sqft $187
Subdivision High Ridge Knolls
MLS Listing ID 11078067
Sold Date 06/15/21
Bedrooms 4
Full Baths 2
Half Baths 1
Year Built 1967
Annual Tax Amount $7,037
Tax Year 2019
Lot Dimensions 63X149
Property Description
This one is a must see! Two story 4 bedroom home with great living space. Combo living room/dining room with a bay window. Huge eat-in kitchen area. Four bedrooms on the second floor with a master bath (updated 2014) and full second bathroom (updated 2015). Family room boosts new carpet and a cast iron gas fireplace stove (cleaned and serviced February 2021) and half bath (updated 2016). Walk out of the family room to a huge extra large patio 30x40 permitted and big backyard. Basement is finished with cedar paneling and a big storage room and separate laundry room. Two car attached garage - floor AS-IS. Many updates over the years to this home.... Furnace and Air Conditioner in 2000, Dryer 2005, Washer 2011, Roof and Hot water heater 2011, 2012 -windows, front door, back door, garage door, and patio, 2015 sump pump with battery back up system, 2018 new battery for backup sump pump, 2017 new ejector pump, and family room carpet new 2021. Chimney Tuckpointing done in 2021. Come take a look - this won't last! (Agent related to sellers) Showings start May 8th.
Location
State IL
County Cook
Community Park, Curbs, Sidewalks, Street Lights, Street Paved
Rooms
Basement Partial
Interior
Heating Forced Air
Cooling Central Air
Fireplaces Number 1
Fireplaces Type Gas Starter
Fireplace Y
Appliance Dishwasher, Refrigerator, Washer, Dryer, Disposal, Cooktop, Built-In Oven
Laundry Gas Dryer Hookup, Sink
Exterior
Exterior Feature Outdoor Grill, Fire Pit
Garage Attached
Garage Spaces 2.0
Waterfront false
View Y/N true
Roof Type Asphalt
Building
Story Multi-Level
Foundation Concrete Perimeter
Sewer Public Sewer
Water Lake Michigan
New Construction false
Schools
Elementary Schools Brentwood Elementary School
Middle Schools Friendship Junior High School
High Schools Elk Grove High School
School District 59, 59, 214
Others
HOA Fee Include None
Ownership Fee Simple
Special Listing Condition None
Read Less Info
Want to know what your home might be worth? Contact us for a FREE valuation!

Our team is ready to help you sell your home for the highest possible price ASAP
© 2024 Listings courtesy of MRED as distributed by MLS GRID. All Rights Reserved.
Bought with Adam Ramahi • Interdome Realty







