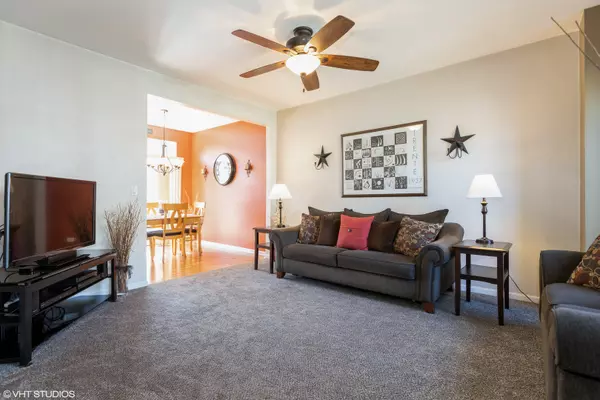$200,000
$199,000
0.5%For more information regarding the value of a property, please contact us for a free consultation.
2 Beds
1.5 Baths
1,308 SqFt
SOLD DATE : 07/01/2021
Key Details
Sold Price $200,000
Property Type Townhouse
Sub Type Townhouse-2 Story
Listing Status Sold
Purchase Type For Sale
Square Footage 1,308 sqft
Price per Sqft $152
Subdivision Timber Oaks
MLS Listing ID 11039115
Sold Date 07/01/21
Bedrooms 2
Full Baths 1
Half Baths 1
HOA Fees $104/mo
Year Built 2007
Annual Tax Amount $3,535
Tax Year 2019
Lot Dimensions 0X0
Property Description
Looking for affordable, move-in ready and low maintenance living? Then look no further and don't delay since this home is sure to sell fast! Move right into this well maintained, super clean and spacious townhome that has a ton of charm featuring 2 bedrooms, 1.5 bathrooms and an attached 2.5-car garage which includes a large storage nook. Upon entering the home, be prepared to fall in love with the 9' ceilings making the main level light and airy. The kitchen is perfectly positioned and superbly finished with loads of cabinetry, a gorgeous mosaic tile backsplash, pantry and stainless steel appliances. Right off the kitchen and overlooking the roomy family room, sits the dining room that includes sliding glass doors that open directly to the expansive 19' balcony providing tons of light, pond views and easy access for grilling. Complementing the kitchen and dining room are flawless hardwood laminate floors. Finishing off the main level, is a well located half bathroom and coat closet. The second level offers a large master bedroom with a walk-in closet and bathroom. Just steps down the hall is the convenient 2nd floor laundry with washer and dryer in addition to the nicely sized 2nd bedroom. This home also includes newer carpet, six panel white doors and is an organizer's dream come true thanks to all the perfectly placed built-in storage cabinets and shelving that allows maximization of space in the oversized garage. Plus, you're just steps away from the community playground, close to schools, shopping and of course it's a commuter's dream being in convenient proximity to I-55 & I-80!! (NEW Range/Oven: 2020; NEW Balcony Flooring (Low Maintenance Composite): 2020; NEW Carpet: 2019; NEW Water Heater: 2016; NEW Refrigerator: 2016) ***FHA Loan Eligible!!!***
Location
State IL
County Will
Rooms
Basement None
Interior
Interior Features Wood Laminate Floors, Second Floor Laundry, Storage, Walk-In Closet(s), Ceilings - 9 Foot
Heating Natural Gas, Forced Air
Cooling Central Air
Fireplace N
Appliance Range, Microwave, Dishwasher, Refrigerator, Washer, Dryer, Disposal, Stainless Steel Appliance(s)
Laundry In Unit
Exterior
Exterior Feature Balcony, Porch
Garage Attached
Garage Spaces 2.5
Community Features Park
Waterfront false
View Y/N true
Building
Sewer Public Sewer
Water Public
New Construction false
Schools
Elementary Schools Troy Heritage Trail School
Middle Schools William B Orenic
High Schools Joliet West High School
School District 30C, 30C, 204
Others
Pets Allowed Cats OK, Dogs OK
HOA Fee Include Insurance,Exterior Maintenance,Lawn Care,Snow Removal
Ownership Fee Simple w/ HO Assn.
Special Listing Condition None
Read Less Info
Want to know what your home might be worth? Contact us for a FREE valuation!

Our team is ready to help you sell your home for the highest possible price ASAP
© 2024 Listings courtesy of MRED as distributed by MLS GRID. All Rights Reserved.
Bought with Christopher Prokopiak • Redfin Corporation







