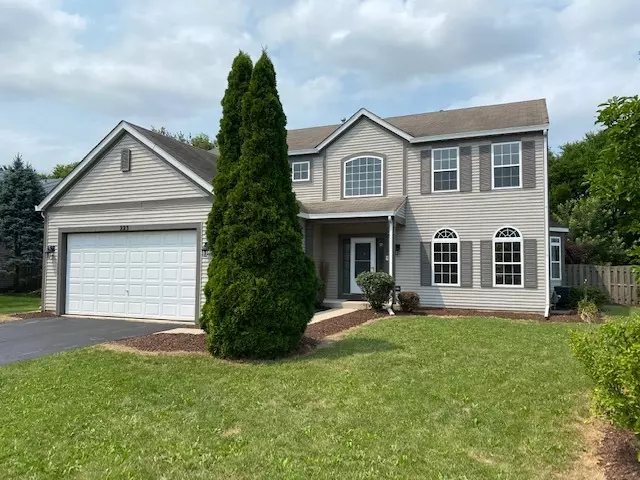$381,000
$369,900
3.0%For more information regarding the value of a property, please contact us for a free consultation.
4 Beds
2.5 Baths
2,802 SqFt
SOLD DATE : 09/30/2021
Key Details
Sold Price $381,000
Property Type Single Family Home
Sub Type Detached Single
Listing Status Sold
Purchase Type For Sale
Square Footage 2,802 sqft
Price per Sqft $135
Subdivision Arbor Gate
MLS Listing ID 11175905
Sold Date 09/30/21
Bedrooms 4
Full Baths 2
Half Baths 1
HOA Fees $15/ann
Year Built 2001
Annual Tax Amount $8,066
Tax Year 2020
Lot Size 0.320 Acres
Lot Dimensions 40X34X141X82X151
Property Description
SPACIOUS 4 BEDROOM 2-STORY IN OSWEGO'S SOUGHT AFTER ARBOR GATE SUBDIVISION! GREET YOUR GUESTS IN THE DRAMATIC SOARING 2-STORY FOYER. 1ST FLOOR BOASTS FORMAL LIVING & DINING ROOM AS WELL AS OFFICE/DEN. LARGE FAMILY ROOM OFFERS CUSTOM BUILT-IN BOOKSHELVES AND A FIREPLACE. GOURMET KITCHEN GREAT FOR ENTERTAINING HAS GRANITE ISLAND, TILE BACKSPLASH, 42 INCH CABINETS & BRAND NEW STAINLESS APPLIANCES. 1ST FLOOR LAUNDRY ROOM. FRESHLY PAINTED NEUTRAL & NEW CARPETING THROUGHOUT. STUNNING MASTER SUITE FEATURES A PRIVATE LUXURY BATH WITH STONE TILE SHOWER, WHIRLPOOL TUB & WALK-IN CLOSET. FULL FINISHED BASEMENT. NEWER FURNACE/AC & WATER HEATER. HUGE DECK OFF BACK OF HOUSE & FENCED YARD. THIS HOUSE IS MOVE-IN READY AND WAITING FOR YOU!
Location
State IL
County Kendall
Community Park, Curbs, Sidewalks, Street Lights
Rooms
Basement Full
Interior
Interior Features Vaulted/Cathedral Ceilings, Hardwood Floors, First Floor Laundry, Built-in Features, Walk-In Closet(s), Granite Counters
Heating Natural Gas, Forced Air
Cooling Central Air
Fireplaces Number 1
Fireplace Y
Appliance Range, Microwave, Dishwasher, Refrigerator, Stainless Steel Appliance(s)
Exterior
Exterior Feature Deck
Garage Attached
Garage Spaces 2.0
Waterfront false
View Y/N true
Building
Lot Description Fenced Yard
Story 2 Stories
Sewer Public Sewer
Water Public
New Construction false
Schools
School District 308, 308, 308
Others
HOA Fee Include Other
Ownership Fee Simple w/ HO Assn.
Special Listing Condition None
Read Less Info
Want to know what your home might be worth? Contact us for a FREE valuation!

Our team is ready to help you sell your home for the highest possible price ASAP
© 2024 Listings courtesy of MRED as distributed by MLS GRID. All Rights Reserved.
Bought with Rashida King-Lynch • Fathom Realty IL, LLC







