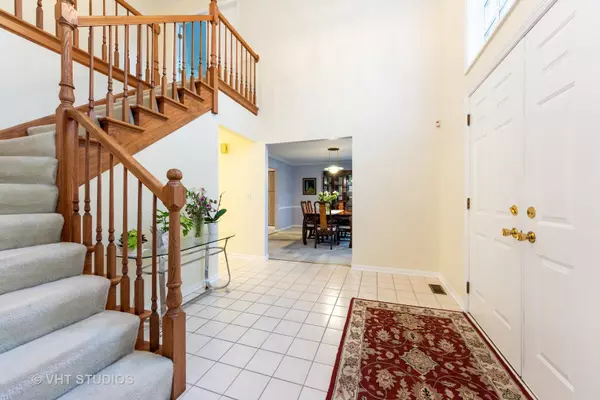$490,000
$499,900
2.0%For more information regarding the value of a property, please contact us for a free consultation.
4 Beds
2.5 Baths
3,255 SqFt
SOLD DATE : 08/26/2019
Key Details
Sold Price $490,000
Property Type Single Family Home
Sub Type Detached Single
Listing Status Sold
Purchase Type For Sale
Square Footage 3,255 sqft
Price per Sqft $150
Subdivision Kylemore Green
MLS Listing ID 10432446
Sold Date 08/26/19
Style Contemporary
Bedrooms 4
Full Baths 2
Half Baths 1
HOA Fees $13/ann
Year Built 1992
Annual Tax Amount $10,433
Tax Year 2017
Lot Size 10,545 Sqft
Lot Dimensions 64X133X125X134
Property Description
Lovely Kylemore Green home on a beautiful private and lush over sized property with mature landscaping. One of the largest models and lots in the subdivision, this home has been lovingly cared for by original owners. Updates include, painted wood kitchen cabinets with new stainless steel appliances; granite counters. Whole house freshly painted. Huge custom deck with built-ins. Roof & Siding about 5 years ago; 2 new sumps. Features also include 1st floor office or 5th bedroom and his/hers walk-in closets. Large basement can be easily finished and turned into additional living space, but also has large concrete crawl area for storage. Truly a great home and value.
Location
State IL
County Cook
Community Park, Curbs, Sidewalks, Street Lights, Street Paved
Rooms
Basement Partial
Interior
Interior Features Hardwood Floors, First Floor Bedroom, First Floor Laundry, Walk-In Closet(s)
Heating Natural Gas, Forced Air
Cooling Central Air
Fireplaces Number 1
Fireplaces Type Gas Log, Gas Starter
Fireplace Y
Appliance Double Oven, Microwave, Dishwasher, Refrigerator, Washer, Dryer, Disposal, Stainless Steel Appliance(s), Cooktop, Built-In Oven, Range Hood
Exterior
Exterior Feature Deck
Garage Attached
Garage Spaces 2.0
Waterfront false
View Y/N true
Building
Lot Description Cul-De-Sac, Irregular Lot
Story 2 Stories
Sewer Public Sewer
Water Lake Michigan
New Construction false
Schools
Elementary Schools Euclid Elementary School
Middle Schools River Trails Middle School
High Schools Maine West High School
School District 26, 26, 207
Others
HOA Fee Include Other
Ownership Fee Simple w/ HO Assn.
Special Listing Condition None
Read Less Info
Want to know what your home might be worth? Contact us for a FREE valuation!

Our team is ready to help you sell your home for the highest possible price ASAP
© 2024 Listings courtesy of MRED as distributed by MLS GRID. All Rights Reserved.
Bought with Thomas Kuruvilla • Achieve Real Estate Group Inc







