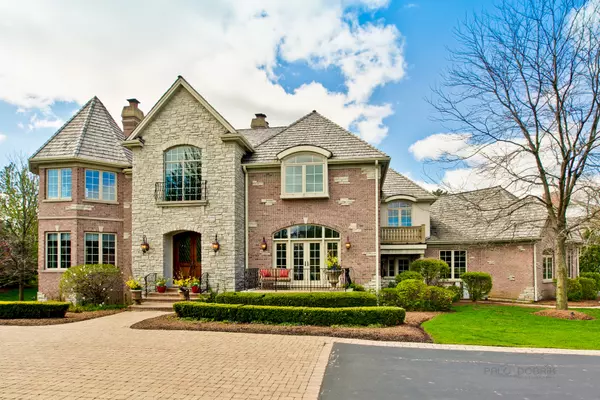$1,005,000
$1,275,000
21.2%For more information regarding the value of a property, please contact us for a free consultation.
4 Beds
6 Baths
9,508 SqFt
SOLD DATE : 01/15/2020
Key Details
Sold Price $1,005,000
Property Type Single Family Home
Sub Type Detached Single
Listing Status Sold
Purchase Type For Sale
Square Footage 9,508 sqft
Price per Sqft $105
Subdivision Wynstone
MLS Listing ID 10509486
Sold Date 01/15/20
Bedrooms 4
Full Baths 5
Half Baths 2
HOA Fees $487/ann
Year Built 2003
Annual Tax Amount $28,725
Tax Year 2018
Lot Size 1.044 Acres
Lot Dimensions 91X156X170X237X200
Property Description
Originally built for over $2.2 million & now selling for only $1.29M! Masterful design & timeless elegance await you in this luxury 4 bed, 5.2 bath home situated on over 1 acre of land & in prime area of Wynstone subdivision. Coffered ceilings, intricate millwork & custom crown molding are just a few of the finest details throughout. Pristine entryway presents sweeping staircase that draws you into a voluminous layout. Top-of-the-line kitchen highlights S/S appliances, custom wood-paneled refrigerators, BF bar island, hosting island and extensive wet-bar! Divine master bedroom boasts separate office, FP, spacious balcony & spa-like ensuite w/ dual sinks, sep vanity, soaking tub & rainfall shower. 3 addt'l bedroom suites adorn the 2nd level. Entertain in grand style in extraordinary walk-out basement complete w/ rec room, full kitchen, wine room, multiple media outlets, full bath w/ sauna and much more! Retreat away in your private backyard sanctuary graced w/ brick-paver patio.
Location
State IL
County Lake
Community Street Lights, Street Paved
Rooms
Basement Full, Walkout
Interior
Interior Features Vaulted/Cathedral Ceilings, Sauna/Steam Room, Bar-Wet, Hardwood Floors, First Floor Laundry, Second Floor Laundry
Heating Natural Gas, Forced Air, Zoned
Cooling Central Air, Zoned
Fireplaces Number 7
Fireplaces Type Double Sided, Gas Log, Gas Starter
Fireplace Y
Appliance Double Oven, Range, Microwave, Dishwasher, High End Refrigerator, Washer, Dryer, Disposal, Wine Refrigerator
Exterior
Exterior Feature Balcony, Patio, Brick Paver Patio, Storms/Screens, Fire Pit
Garage Attached
Garage Spaces 4.0
Waterfront false
View Y/N true
Roof Type Shake
Building
Lot Description Corner Lot, Landscaped, Water View
Story 2 Stories
Sewer Public Sewer
Water Community Well
New Construction false
Schools
Elementary Schools North Barrington Elementary Scho
Middle Schools Barrington Middle School-Station
High Schools Barrington High School
School District 220, 220, 220
Others
HOA Fee Include Security,Other
Ownership Fee Simple w/ HO Assn.
Special Listing Condition List Broker Must Accompany
Read Less Info
Want to know what your home might be worth? Contact us for a FREE valuation!

Our team is ready to help you sell your home for the highest possible price ASAP
© 2024 Listings courtesy of MRED as distributed by MLS GRID. All Rights Reserved.
Bought with Gregg Ehlers • @properties







