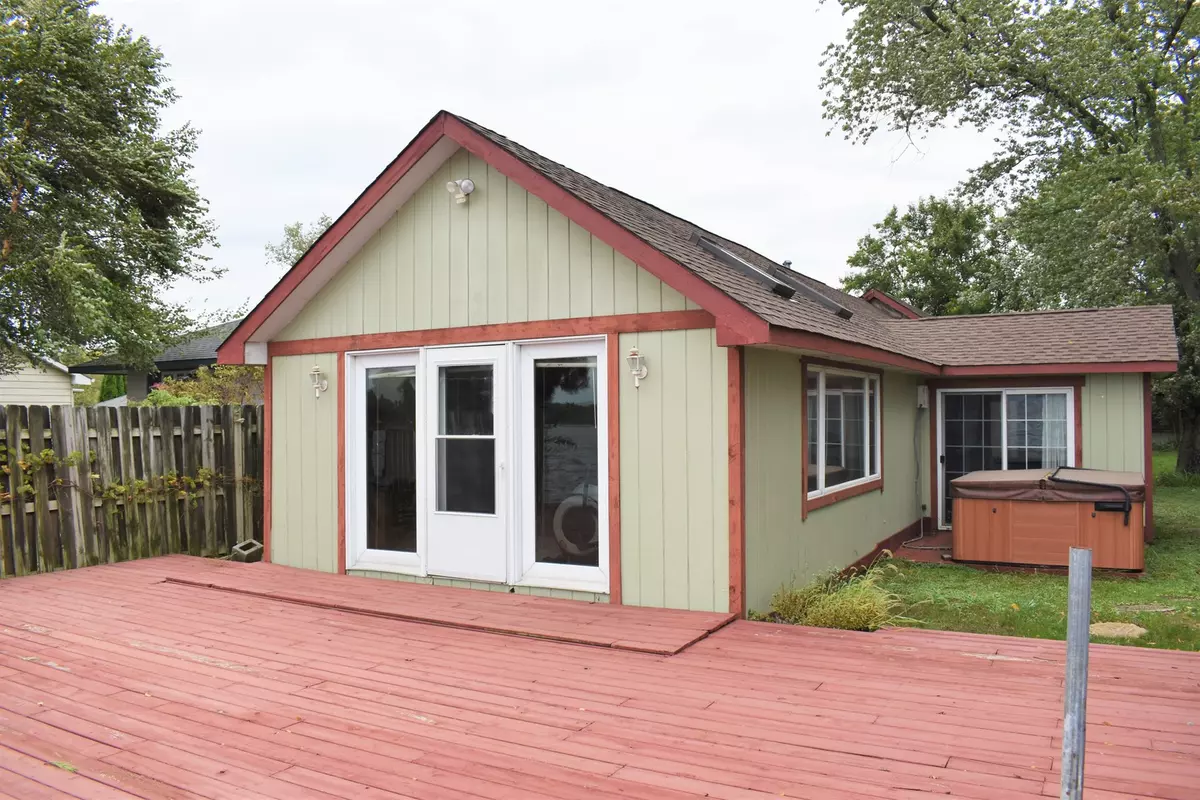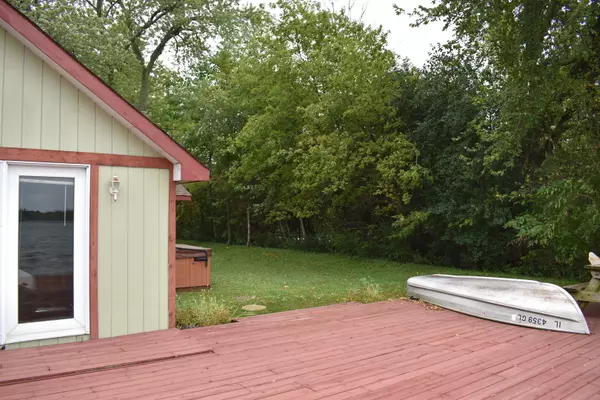$148,000
$169,000
12.4%For more information regarding the value of a property, please contact us for a free consultation.
3 Beds
2 Baths
1,200 SqFt
SOLD DATE : 11/26/2019
Key Details
Sold Price $148,000
Property Type Single Family Home
Sub Type Detached Single
Listing Status Sold
Purchase Type For Sale
Square Footage 1,200 sqft
Price per Sqft $123
Subdivision Griswold Lake Hills
MLS Listing ID 10525880
Sold Date 11/26/19
Style Ranch
Bedrooms 3
Full Baths 2
Year Built 1933
Annual Tax Amount $4,739
Tax Year 2018
Lot Size 10,628 Sqft
Lot Dimensions 10628
Property Description
Secluded location at the very end of this low traveled street. Beautiful view on this large deck of Griswold Lake. Only a nature park for your next door neighbor on the south side! Warm and inviting wonderful views from your large family room year round! In the winter, enjoy the beautiful wood burning fireplace made of stone that goes up the vaulted ceiling and has natural light through out the day with 4 skylights. Oak ceiling gives the great feeling of winter lodging and year round fun with the lake with your snow mobile or ice fishing with the Pan, Bass, Catfish and Carp. Summer time enjoyment on the over-sized deck for those great BBQ's with family and friends. Kayaking and small motored boats under 10 hp allowed. Other great attributes of this cozy home is a large updated eat in Brightly lit kitchen with newer cherry colored cabinets and newer appliances that will stay with home. Master Bedroom has a great view of the lake as well! Newer Roof, flooring, furnace and deck
Location
State IL
County Mc Henry
Community Water Rights, Street Lights, Street Paved
Rooms
Basement None
Interior
Interior Features Vaulted/Cathedral Ceilings, Skylight(s), Hot Tub, First Floor Bedroom, First Floor Laundry, First Floor Full Bath
Heating Natural Gas, Forced Air
Cooling Central Air
Fireplaces Number 1
Fireplaces Type Wood Burning
Fireplace Y
Appliance Range, Microwave, Dishwasher, Refrigerator, Washer, Dryer, Water Softener Owned
Exterior
Exterior Feature Deck, Patio, Hot Tub, Storms/Screens
Garage Detached
Garage Spaces 2.0
Waterfront true
View Y/N true
Roof Type Asphalt
Building
Lot Description Beach, Forest Preserve Adjacent, Water Rights, Water View, Mature Trees
Story 1 Story
Foundation Block, Concrete Perimeter
Sewer Septic-Private
Water Private Well
New Construction false
Schools
Elementary Schools Chauncey H Duker School
Middle Schools Mchenry Middle School
High Schools Mchenry High School-East Campus
School District 15, 15, 156
Others
HOA Fee Include None
Ownership Fee Simple
Special Listing Condition Exceptions-Call List Office
Read Less Info
Want to know what your home might be worth? Contact us for a FREE valuation!

Our team is ready to help you sell your home for the highest possible price ASAP
© 2024 Listings courtesy of MRED as distributed by MLS GRID. All Rights Reserved.
Bought with Sergey Ognev • Citiland Real Estate Inc







