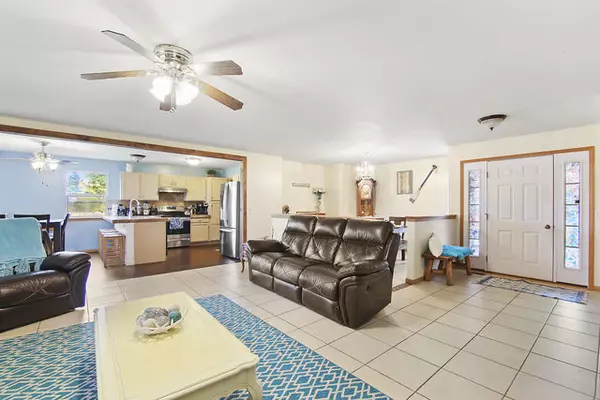$230,000
$232,900
1.2%For more information regarding the value of a property, please contact us for a free consultation.
4 Beds
3 Baths
1,706 SqFt
SOLD DATE : 12/03/2019
Key Details
Sold Price $230,000
Property Type Single Family Home
Sub Type Detached Single
Listing Status Sold
Purchase Type For Sale
Square Footage 1,706 sqft
Price per Sqft $134
Subdivision Fox Hill
MLS Listing ID 10561703
Sold Date 12/03/19
Style Ranch
Bedrooms 4
Full Baths 3
Year Built 2002
Annual Tax Amount $6,866
Tax Year 2018
Lot Size 0.328 Acres
Lot Dimensions 141X99X100X145
Property Description
Come Over, Move On In & Get Ready To Host Your Family & Friends For The Holidays! Around The Corner From Many Different Shopping Options, & Great Schools ! A True Corner Raised Ranch In An Expanded Lot Featuring An Open Modern Concept With Open Living Room, Dining Room & Kitchen Areas. The Kitchen Features Upgraded Appliances & Modern Waterproof ed Flooring. Upgraded Washer & Dryer In The Laundry Room. The Home Has 3 Spacious Bedrooms, 3 Bathrooms Including A Master Bathroom. A Partially Finished Basement That Has Been Completely Insulated With A n Additional Roughed-In Bedroom & Plumbing For A Possible Bar Area Or Summer Kitchen . This Home Features Many Recent Updates/Upgrades Throughout Including Newer Bedroom Flooring, Roof, And Rear Walk-Out Patio Completed To Yorkville Code. The Spacious Back Yard Is Completely Fenced In And Features A Covered Partial Concrete Patio, A Fire Pit & Shed. There Is No Subdivision Assessment. Schedule Your Private Showing Today Before This One Sells!
Location
State IL
County Kendall
Community Sidewalks, Street Paved
Rooms
Basement Full
Interior
Interior Features Wood Laminate Floors, First Floor Bedroom, First Floor Laundry, First Floor Full Bath
Heating Natural Gas, Forced Air
Cooling Central Air
Fireplaces Number 1
Fireplaces Type Wood Burning, Gas Starter
Fireplace Y
Appliance Range, Dishwasher, Refrigerator, Washer, Dryer
Exterior
Exterior Feature Patio, Roof Deck, Storms/Screens, Fire Pit
Garage Attached
Garage Spaces 2.0
Waterfront false
View Y/N true
Roof Type Asphalt
Building
Lot Description Corner Lot, Fenced Yard
Story 1 Story
Foundation Concrete Perimeter
Sewer Public Sewer
Water Public
New Construction false
Schools
School District 115, 115, 115
Others
HOA Fee Include None
Ownership Fee Simple
Special Listing Condition None
Read Less Info
Want to know what your home might be worth? Contact us for a FREE valuation!

Our team is ready to help you sell your home for the highest possible price ASAP
© 2024 Listings courtesy of MRED as distributed by MLS GRID. All Rights Reserved.
Bought with Eric DeNaut • Coldwell Banker Residential







