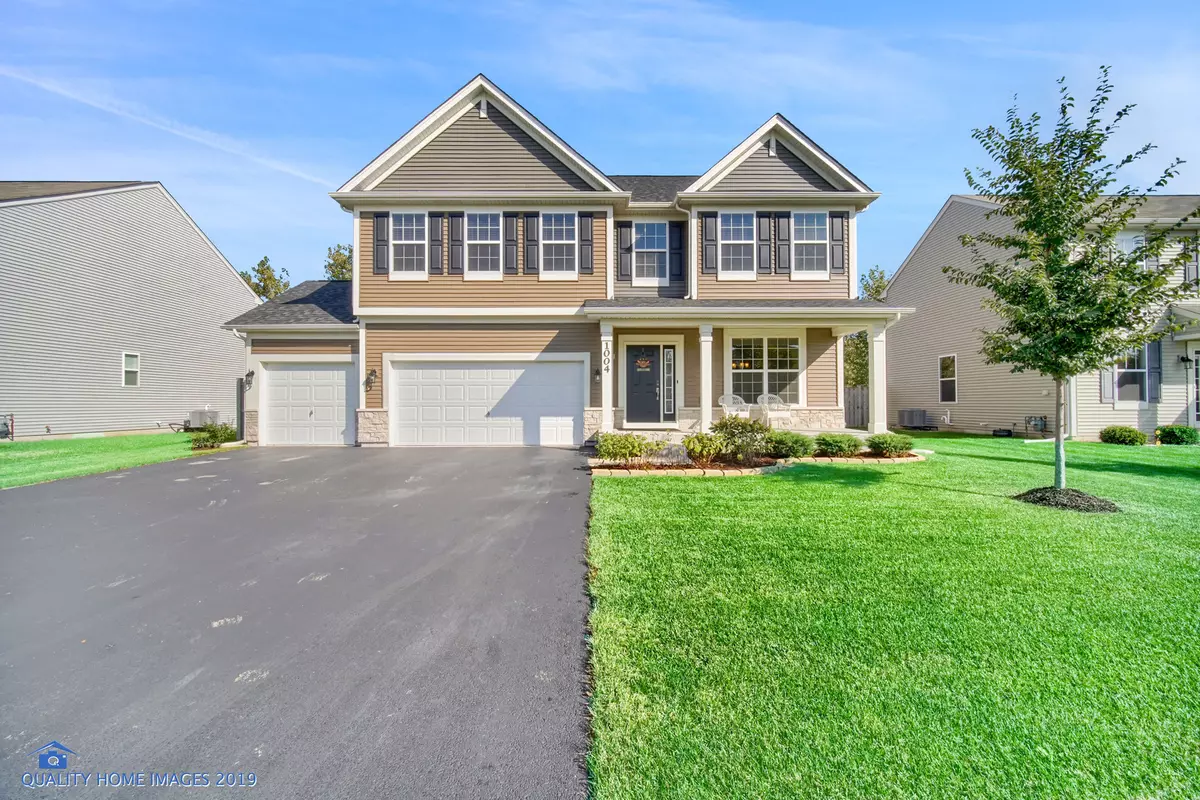$319,000
$319,000
For more information regarding the value of a property, please contact us for a free consultation.
4 Beds
2.5 Baths
3,100 SqFt
SOLD DATE : 12/26/2019
Key Details
Sold Price $319,000
Property Type Single Family Home
Sub Type Detached Single
Listing Status Sold
Purchase Type For Sale
Square Footage 3,100 sqft
Price per Sqft $102
Subdivision Kearney Glen
MLS Listing ID 10573635
Sold Date 12/26/19
Bedrooms 4
Full Baths 2
Half Baths 1
HOA Fees $12/ann
Year Built 2016
Annual Tax Amount $8,179
Tax Year 2018
Lot Size 9,099 Sqft
Lot Dimensions 70 X 130
Property Description
A BEAUTIFUL WELL-MAINTAINED, MODERN DESIGN HOME, BRIGHT & SUNNY, 4 BEDROOMS + DEN + EXPANSIVE LOFT, 2.5 BATH, 3 CAR GARAGE HOME IN SOUGHT-AFTER KEARNEY GLEN SUBDIVISION IS WAITING FOR SOME LUCKY HOMEOWNERS LIKE YOU!!!! THIS HOME OFFERS 9' CEILING THRU-OUT THE FIRST FLOOR. OPEN FLOOR PLAN WITH WARM AND WELCOMING ENTRANCE. ELEGANT GOURMET KITCHEN WITH UPGRADED 42" KITCHEN CABINETS, GRANITE COUNTERTOP, STAINLESS STEEL APPLIANCES, AND GENEROUS SIZE ISLAND CONNECTING TO GREAT ROOM AND EATING AREAS, FOR PERFECT ENTERTAINING OR FAMILY GATHERING. EATING AREA AND GREAT ROOM OVERLOOKING GORGEOUS FENCED YARD. SECOND FLOOR LAUNDRY. MASTER BEDROOM WITH WALK-IN-CLOSET, DUAL SINKS, SOAKING TUB, AND SHOWER. ORIGINAL OWNER. HOME WAS BUILT WITH 2 x 6 WALLS, UPGRADED SIDING, UPGRADED ROOF, AND INSULATED GARAGE DOOR. 100% ENERGY STAR CERTIFIED. 15-YEAR TRANSFERRABLE STRUCTURAL WARRANTY BY M/I HOME. CONVENIENTLY LOCATED TO SCHOOLS, SHOPPINGS, RESTAURANTS, AND EXPRESSWAYS I-55 AND ROUTE 59! WOW!!!
Location
State IL
County Kendall
Community Sidewalks, Street Lights, Street Paved
Rooms
Basement Full
Interior
Interior Features Hardwood Floors, Second Floor Laundry, Walk-In Closet(s)
Heating Natural Gas, Forced Air
Cooling Central Air
Fireplace N
Appliance Range, Dishwasher, Refrigerator, Washer, Dryer, Disposal, Stainless Steel Appliance(s), Range Hood
Exterior
Garage Attached
Garage Spaces 3.0
Waterfront false
View Y/N true
Building
Story 2 Stories
Foundation Concrete Perimeter
Sewer Public Sewer
Water Public
New Construction false
Schools
Elementary Schools Jones Elementary School
Middle Schools Minooka Intermediate School
High Schools Minooka Community High School
School District 201, 201, 111
Others
HOA Fee Include Other
Ownership Fee Simple w/ HO Assn.
Special Listing Condition None
Read Less Info
Want to know what your home might be worth? Contact us for a FREE valuation!

Our team is ready to help you sell your home for the highest possible price ASAP
© 2024 Listings courtesy of MRED as distributed by MLS GRID. All Rights Reserved.
Bought with Jennifer Hamilton • Keller Williams Preferred Rlty







