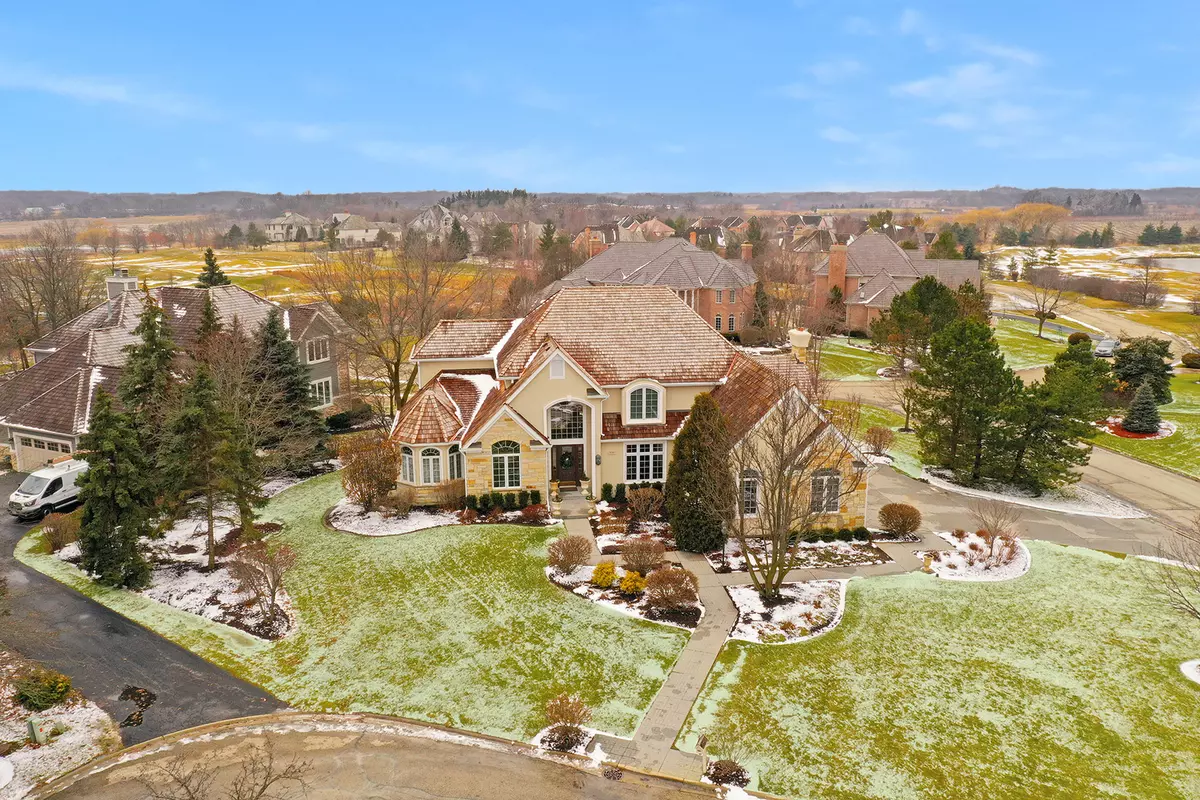$637,500
$649,000
1.8%For more information regarding the value of a property, please contact us for a free consultation.
6 Beds
5.5 Baths
5,951 SqFt
SOLD DATE : 07/17/2020
Key Details
Sold Price $637,500
Property Type Single Family Home
Sub Type Detached Single
Listing Status Sold
Purchase Type For Sale
Square Footage 5,951 sqft
Price per Sqft $107
Subdivision Ivanhoe Estates
MLS Listing ID 10611529
Sold Date 07/17/20
Bedrooms 6
Full Baths 5
Half Baths 1
HOA Fees $150/mo
Year Built 1993
Annual Tax Amount $18,650
Tax Year 2018
Lot Size 0.500 Acres
Lot Dimensions 165X139X93X80
Property Description
Remarkable custom-built home located in prestigious Ivanhoe Estates. Spectacular home with easy floor plan and premium upgrades throughout! Featuring a 2-story grand foyer with bridal staircase, main level office, formal dining room with tray ceiling, laundry with overhead cabinets, powder room with pedestal sink & more! Entertain flawlessly in your 2-story great room adorned with a lovely fireplace, hardwood floor & floor-to-ceiling windows & curtains that overlook a gorgeous yard. Chef's kitchen with granite counters, island with cooktop, stainless steel appliances, butler's pantry, pantry-closet & a spacious eating area with exterior access. Family room with floor-to-ceiling stone fireplace and vaulted ceiling. Stylish 1st floor master bed has a dramatic ceiling, fireplace, crown molding, sitting area, huge walk-in closet & a luxurious master bath boasting dual sinks with cabinets, separate shower & an amazing jetted tub while you enjoy outdoor views. All other bedrooms flaunt tray ceilings & en-suite baths! Full, finished lookout basement is perfect for an avid entertainer featuring a recreation room, game room, wet-bar, exercise room, 5th and 6th beds & spa-like full bath. Dual zone heating and air for your perfect comfort level. Professionally manicured yard with large patio & screened gazebo. This is the one you've been waiting for!
Location
State IL
County Lake
Community Clubhouse, Pool, Curbs, Gated
Rooms
Basement Full, English
Interior
Interior Features Vaulted/Cathedral Ceilings, Bar-Wet, Hardwood Floors, First Floor Bedroom, First Floor Laundry, First Floor Full Bath, Built-in Features, Walk-In Closet(s)
Heating Natural Gas, Zoned
Cooling Central Air, Zoned
Fireplaces Number 3
Fireplaces Type Gas Log
Fireplace Y
Appliance Double Oven, Microwave, Dishwasher, Refrigerator, High End Refrigerator, Bar Fridge, Washer, Dryer, Disposal, Stainless Steel Appliance(s), Cooktop
Exterior
Exterior Feature Patio, Storms/Screens
Garage Attached
Garage Spaces 3.0
Waterfront false
View Y/N true
Roof Type Shake
Building
Lot Description Cul-De-Sac, Landscaped
Story 2 Stories
Sewer Public Sewer
Water Community Well
New Construction false
Schools
Elementary Schools Fremont Elementary School
Middle Schools Fremont Middle School
High Schools Mundelein Cons High School
School District 79, 79, 120
Others
HOA Fee Include Lawn Care,Snow Removal
Ownership Fee Simple
Special Listing Condition None
Read Less Info
Want to know what your home might be worth? Contact us for a FREE valuation!

Our team is ready to help you sell your home for the highest possible price ASAP
© 2024 Listings courtesy of MRED as distributed by MLS GRID. All Rights Reserved.
Bought with Heidi Michaels • @properties







