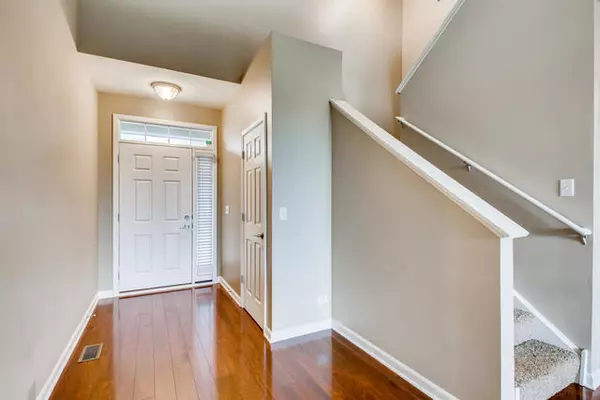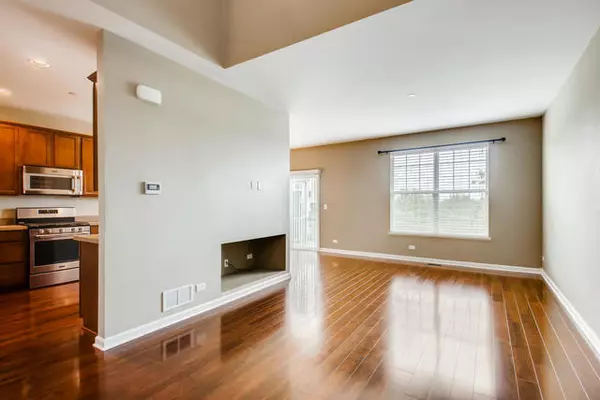$216,000
$214,500
0.7%For more information regarding the value of a property, please contact us for a free consultation.
2 Beds
2.5 Baths
1,525 SqFt
SOLD DATE : 06/26/2020
Key Details
Sold Price $216,000
Property Type Townhouse
Sub Type Townhouse-2 Story
Listing Status Sold
Purchase Type For Sale
Square Footage 1,525 sqft
Price per Sqft $141
Subdivision Talamore
MLS Listing ID 10723410
Sold Date 06/26/20
Bedrooms 2
Full Baths 2
Half Baths 1
HOA Fees $179/mo
Year Built 2014
Annual Tax Amount $5,131
Tax Year 2019
Lot Dimensions 62X25
Property Description
THIS ONE HAS A BASEMENT! Nothing to do but move in and make yourself at home in this CLEAN, well-kept & UPGRADED townhome - Nearly 2200sqft of total space including the freshly painted FULL BASEMENT! As you enter through the front door, admire the beautiful NEW water-resistant LUXURY flooring installed throughout the main level. Plenty of room to eat in the kitchen or outside on the deck when the weather's nice, where you'll enjoy wide open views of fields & green space...and if you squint hard enough you can even see the Starbucks! Airy loft upstairs makes for a great lounge, office, or play area, with the possibility to be converted into a 3rd bedroom. Doing laundry is almost enjoyable when it's on the 2nd floor, next to the master bedroom fit for a KING sized bed, with ensuite master bath & walk-in closet. SAVE ENERGY with SMART HOME features like app-controlled thermostat & security system. Additional upgrades from the original owner include stainless steel appliances, higher grade carpet upstairs, and a 240V outlet in the garage for heavy duty tools or drive an electric vehicle. Live the TALAMORE LIFESTYLE with private access to the community clubhouse, pool w/ waterslides, gym, party room, courts, and the list goes on. With EXCELLENT SCHOOLS, shopping nearby, & countless community amenities, living here is EASY! Book your showing and SEE IT TODAY! Agent related to seller.
Location
State IL
County Mc Henry
Rooms
Basement Full
Interior
Interior Features Wood Laminate Floors, Second Floor Laundry, Laundry Hook-Up in Unit, Storage, Walk-In Closet(s)
Heating Natural Gas
Cooling Central Air
Fireplace N
Appliance Range, Microwave, Dishwasher, Refrigerator, Washer, Dryer, Disposal, Stainless Steel Appliance(s)
Laundry Gas Dryer Hookup, In Unit
Exterior
Exterior Feature Deck
Garage Attached
Garage Spaces 2.0
Community Features Park, Party Room, Pool, Tennis Court(s)
Waterfront false
View Y/N true
Roof Type Asphalt
Building
Lot Description Landscaped
Foundation Concrete Perimeter
Sewer Public Sewer
Water Public
New Construction false
Schools
Elementary Schools Leggee Elementary School
Middle Schools Marlowe Middle School
High Schools Huntley High School
School District 158, 158, 158
Others
Pets Allowed Cats OK, Dogs OK
HOA Fee Include Water,Insurance,Clubhouse,Exercise Facilities,Pool,Exterior Maintenance,Lawn Care,Scavenger,Snow Removal
Ownership Fee Simple w/ HO Assn.
Special Listing Condition None
Read Less Info
Want to know what your home might be worth? Contact us for a FREE valuation!

Our team is ready to help you sell your home for the highest possible price ASAP
© 2024 Listings courtesy of MRED as distributed by MLS GRID. All Rights Reserved.
Bought with John Daly • RE/MAX Connections II







