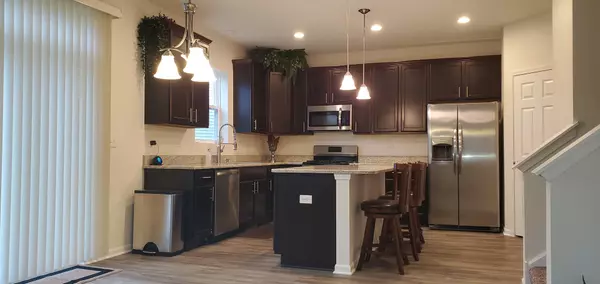$299,000
$299,000
For more information regarding the value of a property, please contact us for a free consultation.
4 Beds
2.5 Baths
2,435 SqFt
SOLD DATE : 07/16/2020
Key Details
Sold Price $299,000
Property Type Single Family Home
Sub Type Detached Single
Listing Status Sold
Purchase Type For Sale
Square Footage 2,435 sqft
Price per Sqft $122
Subdivision Kearney Glen
MLS Listing ID 10725884
Sold Date 07/16/20
Style Traditional
Bedrooms 4
Full Baths 2
Half Baths 1
HOA Fees $12/ann
Year Built 2014
Annual Tax Amount $7,554
Tax Year 2018
Lot Size 9,191 Sqft
Lot Dimensions 1241X126X51X86
Property Description
This Minooka School District Home is Practically New! Built just 6 years ago! 4 Bedrooms over 2,500 sq ft w/Full Basement has been Completely Rehabbed with a Brand New Kitchen with Granite Counter-tops- New Appliances, New Paint Throughout the Whole Home, New Flooring and More! Master Bedroom has a luxury bath and big walk-in closet that is off of the Master Bathroom. The 3 additional nicely sized bedrooms all have their Own Walk-in Closets & there's a 2nd floor Laundry Room. Full unfinished basement. Furnace(March-2020), Furnace(March-2020) Central AC(March-2020), Carpet Throughout(March-2020), Kitchen Floor Laminated Wood(March-2020). All Stainless Steel Appliances (April-2020), Washer & Dryer(April-2020). ***AGENTS AND/OR PERSPECTIVE BUYERS EXPOSED TO COVID 19 OR WITH A COUGH OR FEVER ARE NOT TO ENTER THE HOME UNTIL THEY RECEIVE MEDICAL CLEARANCE***
Location
State IL
County Kendall
Community Park, Lake, Sidewalks, Street Lights, Street Paved
Rooms
Basement Full
Interior
Interior Features Wood Laminate Floors, Second Floor Laundry, Built-in Features, Walk-In Closet(s)
Heating Natural Gas, Forced Air
Cooling Central Air
Fireplace Y
Appliance Range, Dishwasher, Refrigerator, Washer, Dryer, Disposal, Stainless Steel Appliance(s), Range Hood
Laundry Electric Dryer Hookup, In Unit, Sink
Exterior
Exterior Feature Porch
Garage Attached
Garage Spaces 2.0
Waterfront false
View Y/N true
Roof Type Asphalt
Building
Lot Description Irregular Lot
Story 2 Stories
Foundation Concrete Perimeter
Sewer Public Sewer
Water Public
New Construction false
Schools
Elementary Schools Jones Elementary School
Middle Schools Minooka Junior High School
High Schools Minooka Community High School
School District 201, 201, 111
Others
HOA Fee Include Other
Ownership Fee Simple w/ HO Assn.
Special Listing Condition None
Read Less Info
Want to know what your home might be worth? Contact us for a FREE valuation!

Our team is ready to help you sell your home for the highest possible price ASAP
© 2024 Listings courtesy of MRED as distributed by MLS GRID. All Rights Reserved.
Bought with Kevin Glovack • RE/MAX 1st Service







