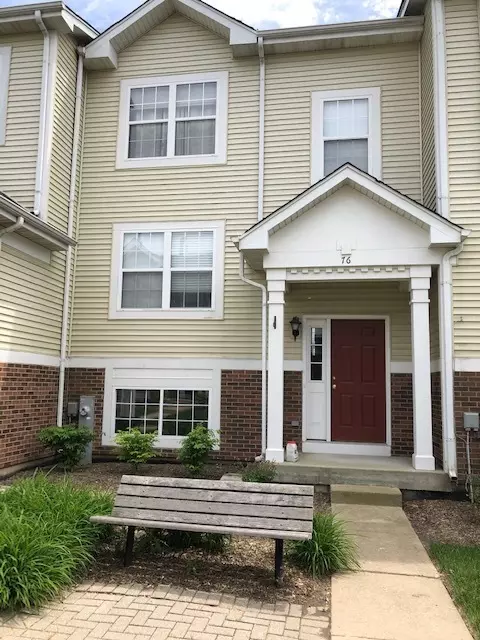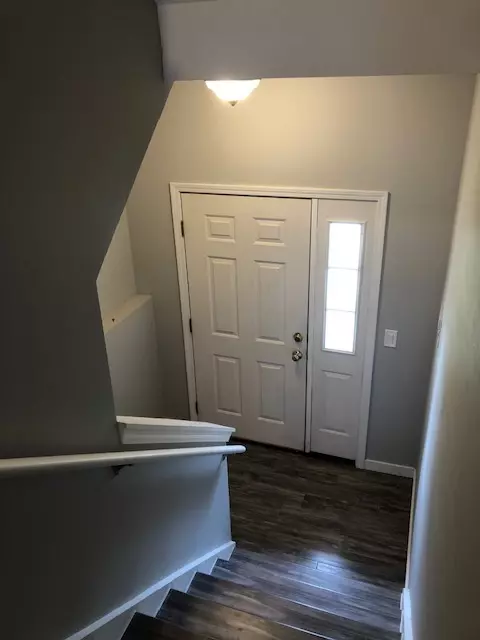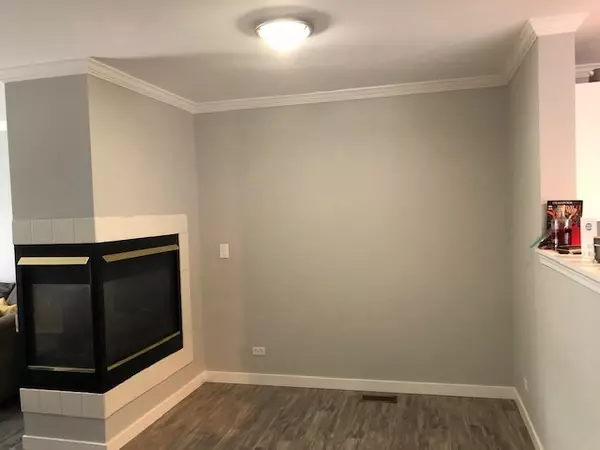$141,000
$144,000
2.1%For more information regarding the value of a property, please contact us for a free consultation.
2 Beds
1.5 Baths
1,920 SqFt
SOLD DATE : 08/27/2020
Key Details
Sold Price $141,000
Property Type Townhouse
Sub Type T3-Townhouse 3+ Stories
Listing Status Sold
Purchase Type For Sale
Square Footage 1,920 sqft
Price per Sqft $73
MLS Listing ID 10741875
Sold Date 08/27/20
Bedrooms 2
Full Baths 1
Half Baths 1
HOA Fees $220/mo
Year Built 2002
Annual Tax Amount $3,852
Tax Year 2019
Lot Dimensions INTEGRAL
Property Description
Beautiful 3 Story townhome in much sought after Cranberry Lakes. Updated and ready to move in with today's modern colors and finishes. Bright entry way leads to open flowing floor plan. Main level living room/ dining room with new floors and 3 sided fireplace. Spacious eat in kitchen includes all appliances & has ample sized pantry. 1/2 bath on main floor for convenience. Sliders in kitchen lead to balcony for cooking out. 2nd level features 2 bdrms and an over sized shared bathroom with 2 sinks, shower & separate tub/shower combo. Skylights let in natural light! Laundry room is conveniently located on the 2nd level. Finished English Basement makes for great tv room, play room, office or spare bdrm. Newer Hot water heater. The 2 car garage offers storage space as well. Pardon our mess as we are getting ready to be reassigned.
Location
State IL
County Lake
Rooms
Basement Partial, English
Interior
Interior Features Vaulted/Cathedral Ceilings, Skylight(s), Wood Laminate Floors, Second Floor Laundry
Heating Natural Gas, Forced Air
Cooling Central Air
Fireplaces Number 1
Fireplaces Type Double Sided, Gas Starter
Fireplace Y
Appliance Range, Dishwasher, Refrigerator, Washer, Dryer
Laundry In Unit
Exterior
Exterior Feature Balcony, Storms/Screens
Garage Attached
Garage Spaces 2.0
Waterfront false
View Y/N true
Roof Type Asphalt
Building
Lot Description Common Grounds
Foundation Concrete Perimeter
Sewer Public Sewer
Water Public
New Construction false
Schools
High Schools Round Lake Senior High School
School District 116, 116, 116
Others
Pets Allowed Cats OK, Dogs OK
HOA Fee Include Water,Parking,Insurance,Exterior Maintenance,Lawn Care,Scavenger,Snow Removal
Ownership Condo
Special Listing Condition None
Read Less Info
Want to know what your home might be worth? Contact us for a FREE valuation!

Our team is ready to help you sell your home for the highest possible price ASAP
© 2024 Listings courtesy of MRED as distributed by MLS GRID. All Rights Reserved.
Bought with Michelle Mancano • RE/MAX Showcase







