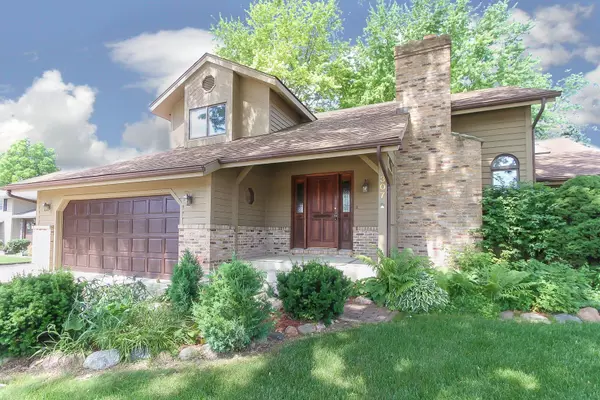$240,000
$229,900
4.4%For more information regarding the value of a property, please contact us for a free consultation.
3 Beds
3 Baths
2,202 SqFt
SOLD DATE : 07/24/2020
Key Details
Sold Price $240,000
Property Type Single Family Home
Sub Type Detached Single
Listing Status Sold
Purchase Type For Sale
Square Footage 2,202 sqft
Price per Sqft $108
Subdivision Woodworth
MLS Listing ID 10751595
Sold Date 07/24/20
Style Colonial
Bedrooms 3
Full Baths 2
Half Baths 2
Year Built 1989
Annual Tax Amount $7,615
Tax Year 2019
Lot Size 0.285 Acres
Lot Dimensions 80X155X81X155
Property Description
MULTIPLE OFFERS RECEIVED - HIGHEST AND BEST DUE BY 6/20 AT 5pm This custom built home on a quiet street with a first floor master is awaiting you. Enter into this home that has vaulted ceilings and skylights galore. The living room has a wood burning fireplace with a gas start and a beautiful mantle. The kitchen boasts an abundance of cabinet and counter space, as well as a breakfast bar, window bench, center island and breakfast nook. Around the corner you will find the family room addition with a vaulted ceiling, exposed beams, bamboo shades and a sliding door and expansive windows that give way to the wooded picturesque yard. The first-floor master has a vaulted ceiling, large walk in closet and en-suite master bath. In the newly carpet upstairs you will find two additional bedrooms, a loft and a full bath. The basement is finished and has a wet bar, half bath, exterior access and plenty of storage. The newly fenced backyard is a retreat with towering trees, a fire pit, a shed and lovely foliage. The two car garage has a gas heater, and there is an extra parking pad to the side of the garage. You won't want to miss this fantastic home at a great price.
Location
State IL
County Kendall
Community Park, Curbs, Sidewalks, Street Lights, Street Paved
Rooms
Basement Full
Interior
Interior Features Vaulted/Cathedral Ceilings, Skylight(s), Hardwood Floors, First Floor Bedroom, First Floor Laundry, First Floor Full Bath
Heating Natural Gas, Forced Air
Cooling Central Air
Fireplaces Number 1
Fireplaces Type Wood Burning, Attached Fireplace Doors/Screen, Gas Starter
Fireplace Y
Appliance Double Oven, Dishwasher, Refrigerator, Washer, Dryer, Disposal
Exterior
Exterior Feature Patio, Porch, Storms/Screens
Garage Attached
Garage Spaces 2.0
Waterfront false
View Y/N true
Roof Type Asphalt
Building
Lot Description Landscaped
Story 2 Stories
Foundation Concrete Perimeter
Sewer Public Sewer
Water Public
New Construction false
Schools
Middle Schools Yorkville Middle School
High Schools Yorkville High School
School District 115, 115, 115
Others
HOA Fee Include None
Ownership Fee Simple
Special Listing Condition None
Read Less Info
Want to know what your home might be worth? Contact us for a FREE valuation!

Our team is ready to help you sell your home for the highest possible price ASAP
© 2024 Listings courtesy of MRED as distributed by MLS GRID. All Rights Reserved.
Bought with Todd Hennig • Keystone Real Estate Group Inc







