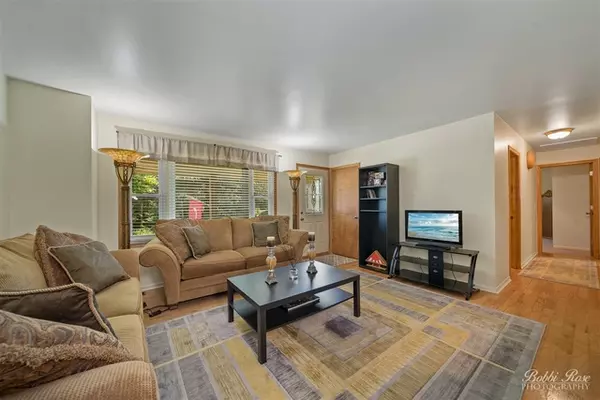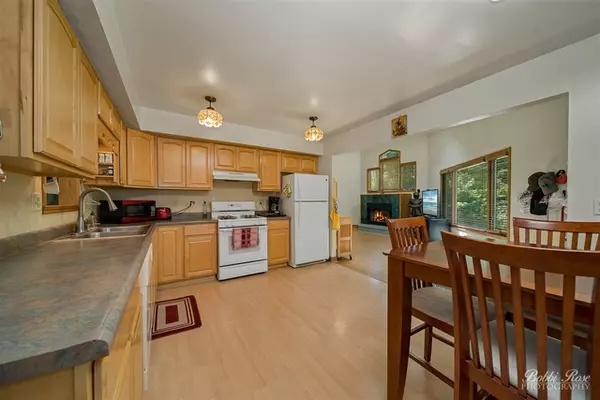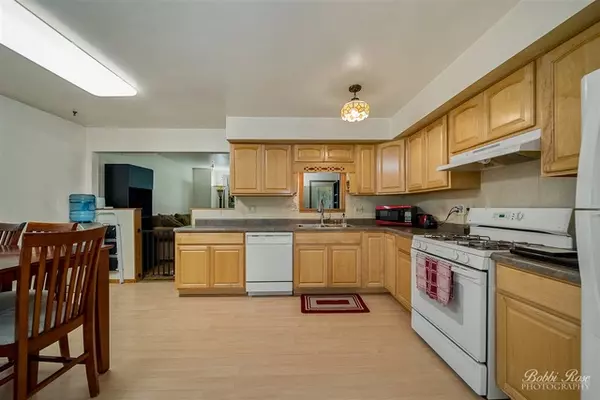$210,000
$219,500
4.3%For more information regarding the value of a property, please contact us for a free consultation.
3 Beds
2 Baths
1,409 SqFt
SOLD DATE : 09/21/2020
Key Details
Sold Price $210,000
Property Type Single Family Home
Sub Type Detached Single
Listing Status Sold
Purchase Type For Sale
Square Footage 1,409 sqft
Price per Sqft $149
Subdivision Island Lake Highlands
MLS Listing ID 10754419
Sold Date 09/21/20
Style Ranch
Bedrooms 3
Full Baths 2
Year Built 1972
Annual Tax Amount $4,884
Tax Year 2019
Lot Size 8,746 Sqft
Lot Dimensions 90 X 60 X 116 X 135
Property Description
Need ranch? This is the one! Spacious ranch with full basement and family room addition situated on nice, tucked away lot in desirable Island Lake Highlands. 3 bedr and 2 full baths on main level, hardwood floors in the living rm, double pane vinyl windows in main part of the house. Eat in kitchen with plenty of maple cabinets, wood laminate floors, dining area open to family room with vaulted ceilings, skylights and gas fireplace, picture windows, and double door to access your private fenced in backyard. You can relax in finished basement with built in bar, rec room, wood burning fireplace, and designated office/game room area. 2 car garage for all your tools and elevated, extra wide driveway, and side apron by the garage to park all your vehicles and boats. Don't miss this one! Stop by to appreciate qualities of the property as well as short distance to Island Lake with boat launch and public pier, parks/beaches. Welcome home!
Location
State IL
County Lake
Community Park, Street Paved
Rooms
Basement Full
Interior
Interior Features Vaulted/Cathedral Ceilings, Skylight(s), Hardwood Floors, Wood Laminate Floors, First Floor Full Bath
Heating Natural Gas, Forced Air
Cooling Central Air
Fireplaces Number 2
Fireplaces Type Wood Burning, Gas Starter
Fireplace Y
Appliance Range, Dishwasher, Refrigerator, Washer, Dryer, Disposal, Water Softener Owned
Laundry In Unit
Exterior
Exterior Feature Storms/Screens
Garage Detached
Garage Spaces 2.0
Waterfront false
View Y/N true
Roof Type Asphalt
Building
Lot Description Fenced Yard
Story 1 Story
Sewer Public Sewer
Water Public
New Construction false
Schools
Elementary Schools Robert Crown Elementary School
Middle Schools Matthews Middle School
High Schools Wauconda Comm High School
School District 118, 118, 118
Others
HOA Fee Include None
Ownership Fee Simple
Special Listing Condition None
Read Less Info
Want to know what your home might be worth? Contact us for a FREE valuation!

Our team is ready to help you sell your home for the highest possible price ASAP
© 2024 Listings courtesy of MRED as distributed by MLS GRID. All Rights Reserved.
Bought with Aspasia Poziwilko • Berkshire Hathaway HomeServices Starck Real Estate







