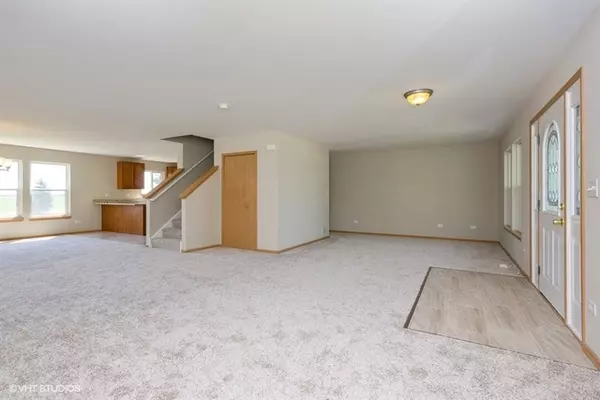$305,000
$305,000
For more information regarding the value of a property, please contact us for a free consultation.
4 Beds
2.5 Baths
3,160 SqFt
SOLD DATE : 11/20/2020
Key Details
Sold Price $305,000
Property Type Single Family Home
Sub Type Detached Single
Listing Status Sold
Purchase Type For Sale
Square Footage 3,160 sqft
Price per Sqft $96
Subdivision Kearney Glen
MLS Listing ID 10801545
Sold Date 11/20/20
Style Traditional
Bedrooms 4
Full Baths 2
Half Baths 1
HOA Fees $16/ann
Year Built 2006
Annual Tax Amount $8,405
Tax Year 2019
Lot Dimensions 74X153
Property Description
WOW! Don't miss this Kearney Glen 2 story in MOVE-IN CONDITION! Big, bright & beautiful well designed home has been freshly painted, all new carpet, brand new ceramic tile in enormous kitchen & all 3 baths. Brand new granite counter, brand new kitchen appliances too! Awesome layout with open concept main level including living room, family room, dining room, breakfast area, huge kitchen with patio doors to yard. MASSIVE upper level features king-sized master suite with whirlpool tub, separate shower, brand new flooring. 3 additional generous sized bedrooms PLUS huge loft for 2nd family room or could be perfect spot for your GAMING enthusiast! Basement plus crawl space, attached garage & big, pretty yard! DON'T YOU WAIT! This is a Fannie Mae HomePath property.
Location
State IL
County Kendall
Rooms
Basement Full
Interior
Interior Features First Floor Laundry
Heating Natural Gas, Forced Air
Cooling Central Air
Fireplace N
Appliance Range, Dishwasher, Disposal
Exterior
Exterior Feature Porch
Garage Attached
Garage Spaces 2.0
Waterfront false
View Y/N true
Building
Lot Description Fenced Yard
Story 2 Stories
Sewer Public Sewer
Water Public
New Construction false
Schools
High Schools Minooka Community High School
School District 201, 201, 111
Others
HOA Fee Include Other
Ownership Fee Simple
Special Listing Condition REO/Lender Owned
Read Less Info
Want to know what your home might be worth? Contact us for a FREE valuation!

Our team is ready to help you sell your home for the highest possible price ASAP
© 2024 Listings courtesy of MRED as distributed by MLS GRID. All Rights Reserved.
Bought with Britta Welbon-Rivera • Baird & Warner







