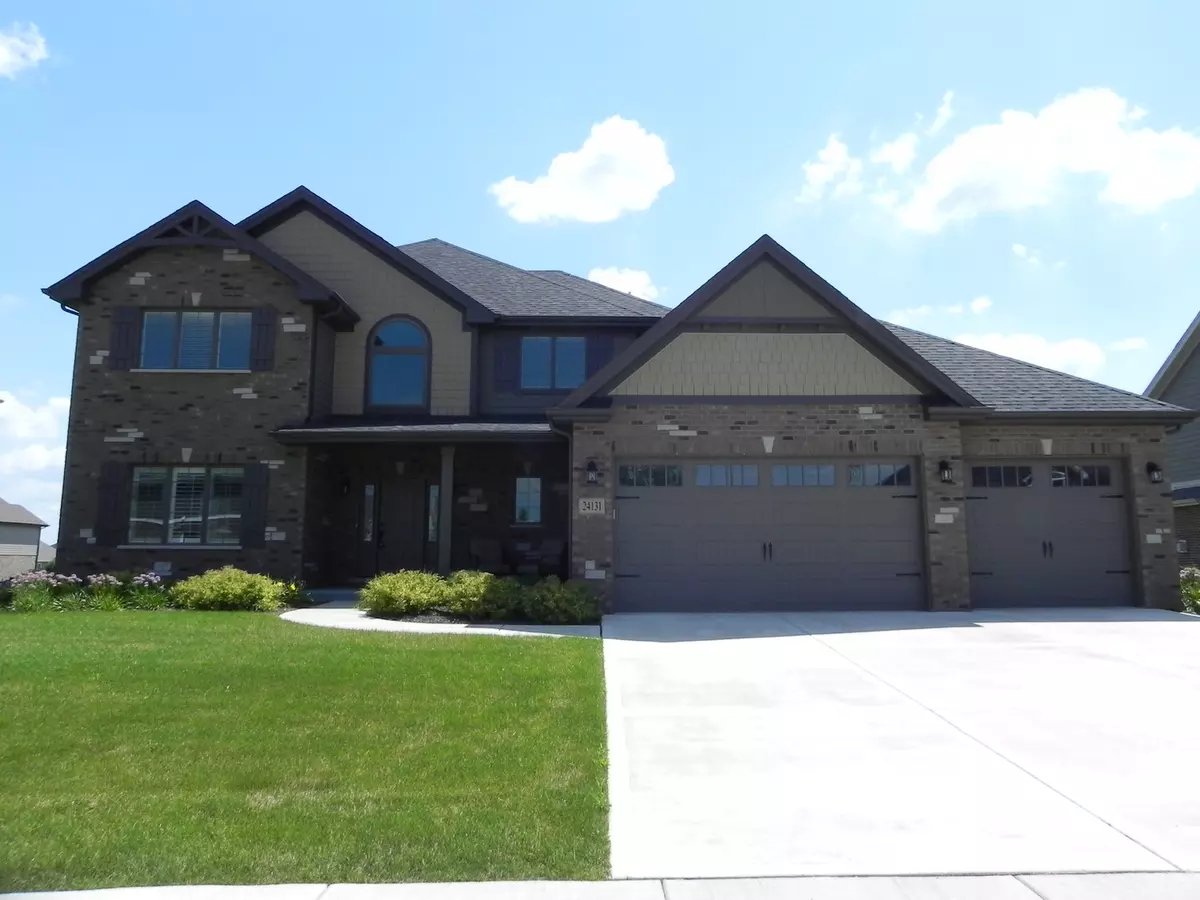$424,000
$434,900
2.5%For more information regarding the value of a property, please contact us for a free consultation.
4 Beds
2.5 Baths
3,000 SqFt
SOLD DATE : 10/27/2020
Key Details
Sold Price $424,000
Property Type Single Family Home
Sub Type Detached Single
Listing Status Sold
Purchase Type For Sale
Square Footage 3,000 sqft
Price per Sqft $141
Subdivision Sunset Lakes
MLS Listing ID 10810541
Sold Date 10/27/20
Bedrooms 4
Full Baths 2
Half Baths 1
Year Built 2018
Annual Tax Amount $8,051
Tax Year 2019
Lot Size 0.300 Acres
Lot Dimensions 90 X 195
Property Description
3000 sq ft + 4 bed, 2.5 bath English basement in Sunset Lakes. Private study on the first floor offers a spacious closet and can be used as a 5th bedroom. The owners favorite feature is the amount of light this home gets and the beautiful sunsets they watch from their front porch. The main floor offers 9 ft. main level ceiling, gorgeous Amish-built maple cabinets, granite counter tops, stainless steel appliances, large breakfast nook area. Desirable second floor laundry room. Custom shutters through out the home. 8 ft wide patio door leads to recently stained deck offers gas line connection for a grill. Master bedroom has his and her closets, large soaker tub, double sinks and separate shower. Important structural elements such as 2 x 6 walls, R-21 insulation and Anderson windows. Wonderful attention to DETAIL - white crown molding, wainscoting and chair rail! Please see addition notes for more detailed information.
Location
State IL
County Will
Rooms
Basement Full
Interior
Interior Features Vaulted/Cathedral Ceilings
Heating Forced Air
Cooling Central Air
Fireplaces Number 1
Fireplace Y
Exterior
Garage Attached
Garage Spaces 3.0
Waterfront false
View Y/N true
Building
Story 2 Stories
Sewer Public Sewer
Water Community Well
New Construction false
Schools
High Schools Lincoln-Way West High School
School District 114, 114, 210
Others
HOA Fee Include None
Ownership Fee Simple
Special Listing Condition None
Read Less Info
Want to know what your home might be worth? Contact us for a FREE valuation!

Our team is ready to help you sell your home for the highest possible price ASAP
© 2024 Listings courtesy of MRED as distributed by MLS GRID. All Rights Reserved.
Bought with Carrie Mitcheff • Century 21 Pride Realty







