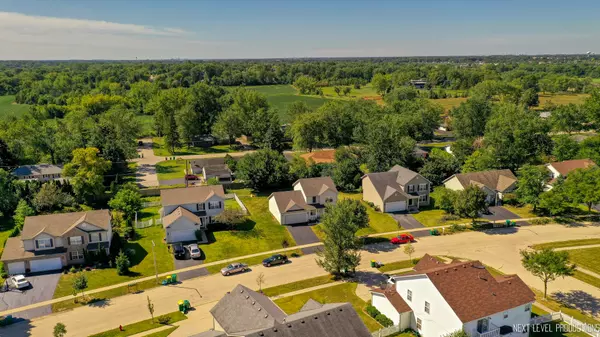$258,800
$259,900
0.4%For more information regarding the value of a property, please contact us for a free consultation.
3 Beds
1.5 Baths
1,754 SqFt
SOLD DATE : 11/09/2020
Key Details
Sold Price $258,800
Property Type Single Family Home
Sub Type Detached Single
Listing Status Sold
Purchase Type For Sale
Square Footage 1,754 sqft
Price per Sqft $147
Subdivision Squires Mill
MLS Listing ID 10804350
Sold Date 11/09/20
Style Traditional
Bedrooms 3
Full Baths 1
Half Baths 1
HOA Fees $41/ann
Year Built 2003
Annual Tax Amount $5,438
Tax Year 2019
Lot Dimensions 80X137X80X130
Property Description
BEAUTIFULLY UPDATED SQUIRES MILL 3 BEDROOM 2 STORY IN PLAINFIELD SCHOOL DISTRICT 202! SUNNY, SPACIOUS FLOOR PLAN WITH EAT IN KITCHEN OPENING TO LARGE FAMILY ROOM WITH WALL OF WINDOWS OVERLOOKING PRIVATE BACK YARD. SLIDING GLASS DOORS LEAD FROM DINING ROOM TO PATIO FOR SUMMER AND FALL EVENINGS. ROOMY 1ST FLOOR LAUNDRY ROOM OFF KITCHEN. SO MANY BRAND NEW ITEMS IN 7/20 INCLUDING ALL NEW MODERN LIGHTING, TEAR OFF ROOF, PROFESSIONALLY PAINTED INTERIOR AND EXTERIOR, CARPETING AND LAMINATE FLOORING, OVEN/RANGE, REFRIGERATOR, MICROWAVE, WASHER/DRYER AND CENTRAL AIR. ALL BRAND NEW! 2 CAR ATTACHED GARAGE NEWLY PAINTED AND WITH NEW ('20) GARAGE DOOR OPENER. FULL UNFINISHED BASEMENT. NEIGHBORHOOD OFFERS A PLAYGROUND AND POND FOR FISHING JUST 2 BLOCKS FROM THE HOME. MINUTES AWAY FROM GREAT SHOPPING, DINING AND ENTERTAINMENT. EASY ACCESS TO I-55 AND MAJOR ROADS. TAXES REFLECT NON OWNER OCCUPIED. TRULY FABULOUS CONDITION!! CLICK ON VIDEO ICON FOR WALK THRU TOUR!
Location
State IL
County Will
Community Park, Lake
Rooms
Basement Full
Interior
Interior Features Wood Laminate Floors, First Floor Laundry, Walk-In Closet(s)
Heating Natural Gas, Forced Air
Cooling Central Air
Fireplace Y
Appliance Range, Microwave, Dishwasher, Refrigerator, Washer, Dryer, Disposal
Laundry In Unit
Exterior
Exterior Feature Patio
Garage Attached
Garage Spaces 2.0
Waterfront false
View Y/N true
Roof Type Asphalt
Building
Story 2 Stories
Foundation Concrete Perimeter
Sewer Public Sewer
Water Public
New Construction false
Schools
Elementary Schools Grand Prairie Elementary School
Middle Schools Timber Ridge Middle School
School District 202, 202, 202
Others
HOA Fee Include Other
Ownership Fee Simple w/ HO Assn.
Special Listing Condition None
Read Less Info
Want to know what your home might be worth? Contact us for a FREE valuation!

Our team is ready to help you sell your home for the highest possible price ASAP
© 2024 Listings courtesy of MRED as distributed by MLS GRID. All Rights Reserved.
Bought with Tracy Bushka • HomeSmart Realty Group





