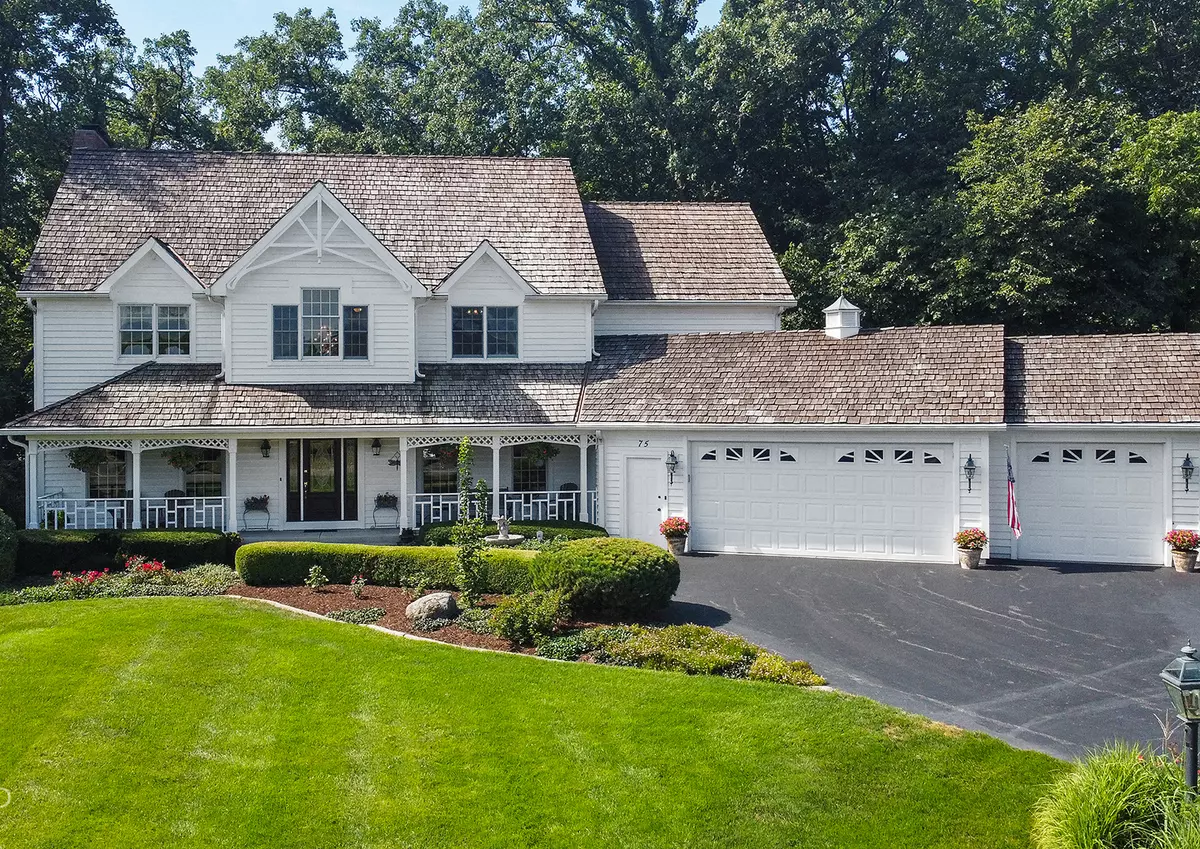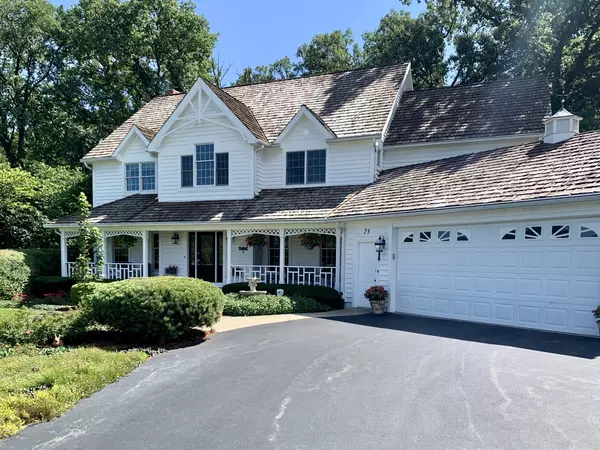$575,000
$595,000
3.4%For more information regarding the value of a property, please contact us for a free consultation.
4 Beds
4.5 Baths
4,024 SqFt
SOLD DATE : 01/08/2021
Key Details
Sold Price $575,000
Property Type Single Family Home
Sub Type Detached Single
Listing Status Sold
Purchase Type For Sale
Square Footage 4,024 sqft
Price per Sqft $142
Subdivision Oak Creek Estates
MLS Listing ID 10802849
Sold Date 01/08/21
Style Traditional
Bedrooms 4
Full Baths 4
Half Baths 1
HOA Fees $105/mo
Year Built 1993
Annual Tax Amount $14,081
Tax Year 2018
Lot Size 1.200 Acres
Lot Dimensions 346X155
Property Description
Never Before Offered to the Market!! Custom Crafted Home in Oak Creek Estates Subdivision. Natural Wood-lined Setting on over an Acre of Land. Spectacular Views from the Kitchen, Family Room and the Sunroom. An Entertainer's Dream Home with an Exquisite Custom Kitchen. Large Black Island with a Butcherblock Countertop and Seating for Four. Granite Countertops, Pot Filler, Undermount Cabinet Lighting, Trash Compactor, Restaurant Quality Refrigerator/Freezer, Blue Star Stove, Full Walk-in Pantry Round out the Features of this Fabulous Kitchen. Open Concept Family Room with Fireplace with Adjacent Sunroom. Main Floor Office and Laundry Room. Hardwood Floors and Ceramic Tile throughout the Main Level. This Beautifully Crafted Home has Tons of Custom Crown Molding. Detailed molding around the Room Entrances, Showcasing the Transom Window and the Front Door. Custom bookshelves and Cabinetry in the Family room, Formal Dining room, Butler Area and Beverage Center. Home Features a Split Staircase that Leads to the 2nd Floor. 4 Large Bedrooms each have a Walk-in Closets and Access to a Bathroom. Bedroom 3 & 4 Share a Bathroom(two sinks), 2nd Bedroom has a Private Bathroom and the Owner's Suite has a Gorgeous Updated Bathroom with a Full Walk-in Shower, Soaker Jacuzzi, Double Vanity, Plenty of Cabinetry for Storage and Private water Closet. Full Finished Basement with 2nd Fireplace, Recreation Room, Wet Bar, 2nd Designated Office and Full Bathroom Complete the Basement. Basement offers Direct Access to the Backyard and the 3 Car Garage. 4024 sq ft Plus a Full Finished Walk-out Basement gives this home just under 6000 sq ft of Finished Living Space. Definitely a Premier Home!! Clubhouse, Pool, Tennis Courts and Playground Community.
Location
State IL
County Kendall
Community Park, Pool, Tennis Court(S), Street Paved
Rooms
Basement Full, Walkout
Interior
Interior Features Vaulted/Cathedral Ceilings, Skylight(s), Bar-Dry, Bar-Wet, Hardwood Floors, First Floor Laundry, Built-in Features, Walk-In Closet(s)
Heating Natural Gas, Forced Air
Cooling Central Air
Fireplaces Number 2
Fireplaces Type Wood Burning, Attached Fireplace Doors/Screen, Gas Log, Gas Starter
Fireplace Y
Appliance Double Oven, Microwave, Dishwasher, High End Refrigerator, Washer, Dryer, Disposal, Trash Compactor, Stainless Steel Appliance(s), Wine Refrigerator, Range Hood, Water Softener
Laundry Gas Dryer Hookup, Sink
Exterior
Exterior Feature Deck, Patio, Porch, Storms/Screens, Invisible Fence
Garage Attached
Garage Spaces 3.0
Waterfront false
View Y/N true
Roof Type Shake
Building
Lot Description Wooded, Rear of Lot, Mature Trees
Story 2 Stories
Foundation Concrete Perimeter
Sewer Septic-Private
Water Private Well
New Construction false
Schools
School District 115, 115, 115
Others
HOA Fee Include Insurance,Clubhouse,Pool
Ownership Fee Simple w/ HO Assn.
Special Listing Condition None
Read Less Info
Want to know what your home might be worth? Contact us for a FREE valuation!

Our team is ready to help you sell your home for the highest possible price ASAP
© 2024 Listings courtesy of MRED as distributed by MLS GRID. All Rights Reserved.
Bought with Linda Hoss • Keller Williams Innovate - Aurora







