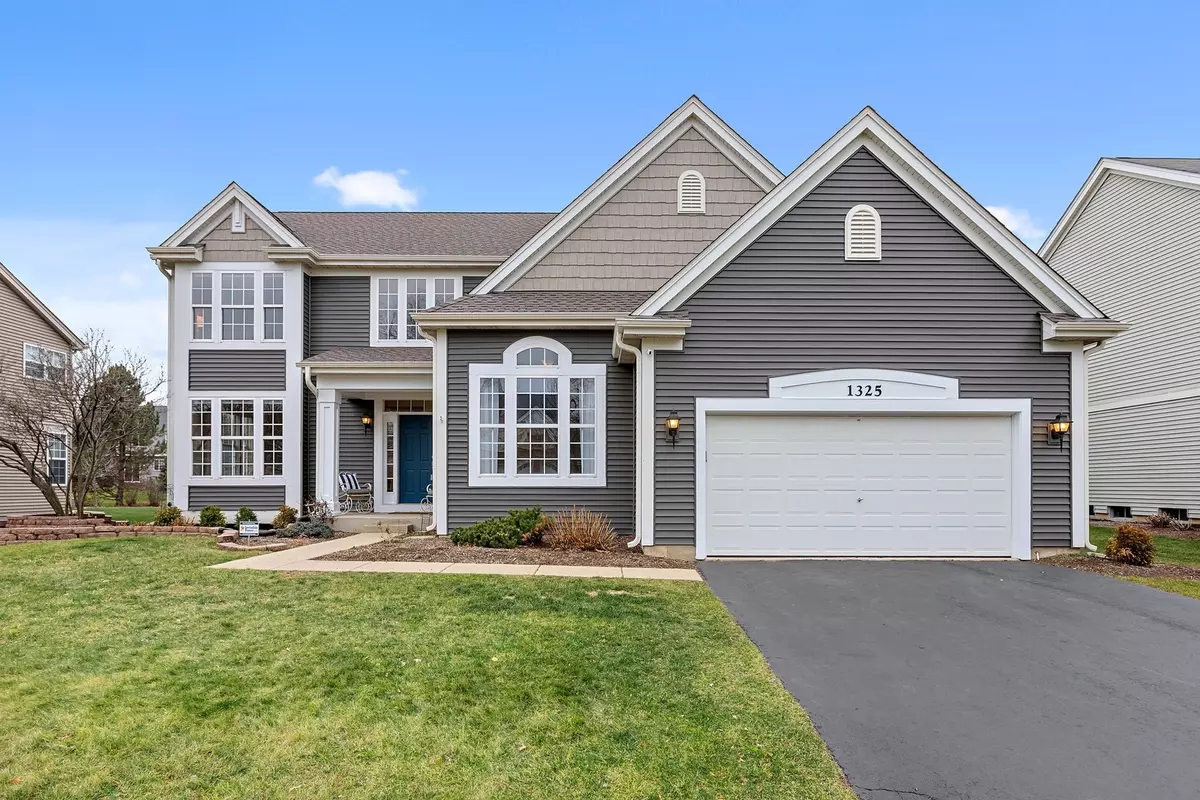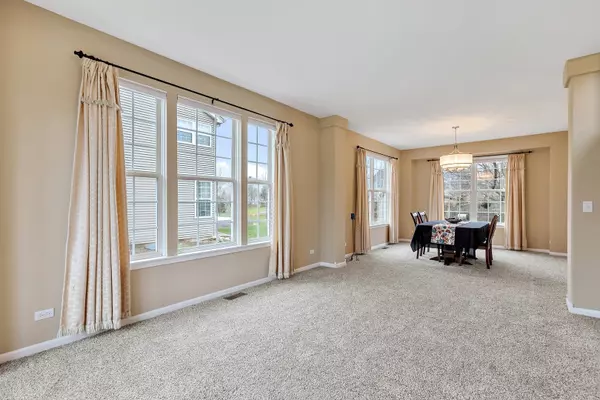$340,000
$339,000
0.3%For more information regarding the value of a property, please contact us for a free consultation.
4 Beds
2.5 Baths
3,115 SqFt
SOLD DATE : 01/22/2021
Key Details
Sold Price $340,000
Property Type Single Family Home
Sub Type Detached Single
Listing Status Sold
Purchase Type For Sale
Square Footage 3,115 sqft
Price per Sqft $109
Subdivision Cambria
MLS Listing ID 10952239
Sold Date 01/22/21
Bedrooms 4
Full Baths 2
Half Baths 1
Year Built 2002
Annual Tax Amount $10,955
Tax Year 2019
Lot Size 0.294 Acres
Lot Dimensions 80X160
Property Description
Looking for a LARGE updated home in great schools? 4 Bedrooms PLUS first floor office that is large enough to be a 5th Bedroom/2.5 bath/ 2 car garage and first floor laundry is waiting for a new family! You will first notice grand DUAL staircase that opens into a 2 story wood floor entry upon arriving at this home. High 9 ft ceilings with large windows and LOTS OF LIGHT year round. Owner's suite includes His and Hers walk in closets and a huge bathroom with separate tub and shower and double raised vanities. 2nd bedroom upstairs large enough for King bed, bedrooms 3 and 4 large enough for queen beds. 2nd bath upstairs has separate toilet/tub area and double sinks- perfect for a family. Kitchen includes larger cabinets, island, eat in area for table, desk AND a pantry as well as Open to the family room and includes the perfect fireplace for hanging your stockings. Step out back to enjoy a large almost 1/3 acre lot with 20x 20 brick paver patio that includes a built in fire pit area. Lots of updates- new Roof and siding in 2019, refreshed paint interior 2020, new flooring in laundry and kitchen 2020, new carpet WHOLE HOUSE in December 2020! New Washer and Dryer 2017, New Garbage disposal, refrigerator, and kitchen faucet 2020. Full DEEP Pour basement with pre plumbed bath waiting for your finishes and this home cold be over 4000 sq ft! Move in Ready with Top Rated schools just in time for 2021! Bring the pup-invisible fence already installed on property!
Location
State IL
County Mc Henry
Community Park, Curbs, Sidewalks
Rooms
Basement Full
Interior
Interior Features Vaulted/Cathedral Ceilings
Heating Natural Gas
Cooling Central Air
Fireplaces Number 1
Fireplaces Type Gas Starter
Fireplace Y
Appliance Range, Microwave, Dishwasher, Refrigerator, Washer, Dryer, Disposal
Laundry Gas Dryer Hookup
Exterior
Exterior Feature Patio
Garage Attached
Garage Spaces 2.0
Waterfront false
View Y/N true
Roof Type Asphalt
Building
Story 2 Stories
Sewer Public Sewer
Water Public
New Construction false
Schools
High Schools Cary-Grove Community High School
School District 26, 26, 155
Others
HOA Fee Include None
Ownership Fee Simple
Special Listing Condition None
Read Less Info
Want to know what your home might be worth? Contact us for a FREE valuation!

Our team is ready to help you sell your home for the highest possible price ASAP
© 2024 Listings courtesy of MRED as distributed by MLS GRID. All Rights Reserved.
Bought with Laurie Levinson • Kurman Realty Group







