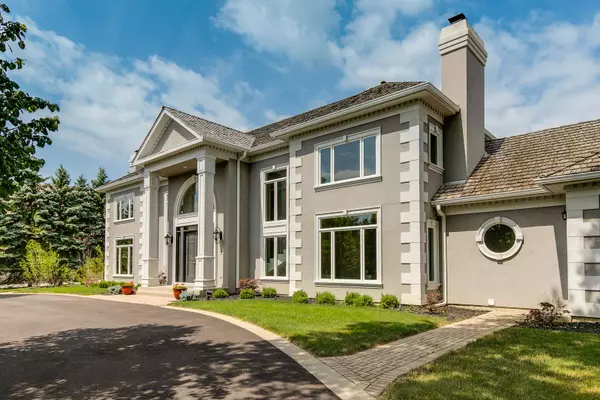$1,200,000
$1,450,000
17.2%For more information regarding the value of a property, please contact us for a free consultation.
5 Beds
6 Baths
8,314 SqFt
SOLD DATE : 04/05/2021
Key Details
Sold Price $1,200,000
Property Type Single Family Home
Sub Type Detached Single
Listing Status Sold
Purchase Type For Sale
Square Footage 8,314 sqft
Price per Sqft $144
Subdivision Wynstone
MLS Listing ID 10963412
Sold Date 04/05/21
Bedrooms 5
Full Baths 5
Half Baths 2
HOA Fees $487/ann
Year Built 1990
Annual Tax Amount $22,509
Tax Year 2019
Lot Size 1.084 Acres
Lot Dimensions 47219
Property Description
FULLY REMODELED FROM TOP TO BOTTOM!!! $160K in kitchen updates, $200K in Marvin windows, new stucco and plenty more! Exquisite 8,300 sqft golf course lot with timeless appeal nestled on an acre of land backing up to the serene pond. High ceilings, custom millwork, modern finishes and neutral colors are just a few of the finest details abound. The floorplan is grandiose yet inviting and functional including five ensuite bedrooms plus finished walk-out basement for additional living space. Highlighting the brilliance of the home, the grand windows drench each room with sunlight and offers gorgeous views throughout. Brand new gourmet kitchen is truly a chef's dream boasting new high-end stainless steel appliances, two islands - one with breakfast bar, two sinks and overlooks your stunning outdoor oasis. Escape to your master suite with separate sitting room, his/her walk-in closets, two separate vanities, soaking tub and rainfall shower. Finished basement is an entertainers dream boasting wet-bar with bartop seating and wine cooler, large recreation room, private office and plenty more! Sun-filled deck overlooking the golf course allows you to truly enjoy outdoor living. This home is exceptional!
Location
State IL
County Lake
Community Park, Gated, Street Paved
Rooms
Basement Full, Walkout
Interior
Interior Features Vaulted/Cathedral Ceilings, Skylight(s), Bar-Wet, Hardwood Floors, First Floor Laundry, Second Floor Laundry
Heating Natural Gas, Forced Air
Cooling Central Air
Fireplaces Number 3
Fireplaces Type Gas Starter
Fireplace Y
Appliance Range, Microwave, Dishwasher, Refrigerator, Disposal, Stainless Steel Appliance(s)
Laundry Multiple Locations, Sink
Exterior
Exterior Feature Deck, Storms/Screens
Garage Attached
Garage Spaces 4.0
Waterfront true
View Y/N true
Roof Type Shake
Building
Lot Description Cul-De-Sac, Golf Course Lot, Landscaped, Pond(s), Water View
Story 2 Stories
Sewer Public Sewer
Water Community Well
New Construction false
Schools
Elementary Schools North Barrington Elementary Scho
Middle Schools Barrington Middle School-Station
High Schools Barrington High School
School District 220, 220, 220
Others
HOA Fee Include Security,Other
Ownership Fee Simple w/ HO Assn.
Special Listing Condition List Broker Must Accompany
Read Less Info
Want to know what your home might be worth? Contact us for a FREE valuation!

Our team is ready to help you sell your home for the highest possible price ASAP
© 2024 Listings courtesy of MRED as distributed by MLS GRID. All Rights Reserved.
Bought with Kristy Sreenan • Baird & Warner Fox Valley - Geneva







