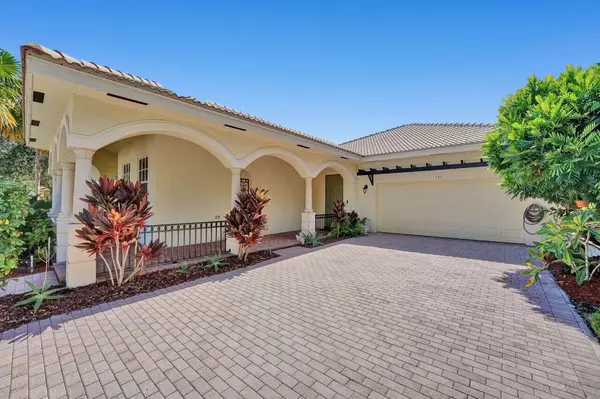Bought with Pavon Realty Group, LLC
$640,000
$639,000
0.2%For more information regarding the value of a property, please contact us for a free consultation.
3 Beds
2 Baths
1,856 SqFt
SOLD DATE : 11/10/2021
Key Details
Sold Price $640,000
Property Type Single Family Home
Sub Type Single Family Detached
Listing Status Sold
Purchase Type For Sale
Square Footage 1,856 sqft
Price per Sqft $344
Subdivision Pines On Pennock Lane Pud 2
MLS Listing ID RX-10750644
Sold Date 11/10/21
Style Mediterranean
Bedrooms 3
Full Baths 2
Construction Status Resale
HOA Fees $113/mo
HOA Y/N Yes
Abv Grd Liv Area 31
Year Built 2006
Annual Tax Amount $7,732
Tax Year 2020
Lot Size 7,501 Sqft
Property Description
When you enter this meticulously maintained home, you'll want to call it Yours! Feel the warmth surround you in this split 3bdr, 2ba home, tile floors, high ceilings & open floor plan. Kitchen boasts Corian counter tops, soft close drawers, Bosch dishwasher, S.S. oven/range & refrigerator. Retire to the spacious owner's suite with wood floors, tray ceilings & walk in closet, ensuite has double sinks, separate tub, & shower. Bedroom 3 is spacious, wood floors, ceiling fan with ample space for either bedroom or office. For the Disney princess, your castle (Bed 2) awaits you! Fall asleep amongst the princesses as they watch over you. French doors lead out to your private screened lanai, that is perfect for grilling or just hanging out.
Location
State FL
County Palm Beach
Area 5100
Zoning R2(cit
Rooms
Other Rooms Attic, Laundry-Inside
Master Bath Dual Sinks, Mstr Bdrm - Ground, Separate Shower, Separate Tub
Interior
Interior Features Entry Lvl Lvng Area, French Door, Laundry Tub, Pantry, Pull Down Stairs, Split Bedroom, Volume Ceiling, Walk-in Closet
Heating Central, Electric
Cooling Ceiling Fan, Central, Electric
Flooring Tile, Wood Floor
Furnishings Unfurnished
Exterior
Exterior Feature Auto Sprinkler, Screened Patio
Garage Driveway, Garage - Attached
Garage Spaces 2.0
Utilities Available Cable, Electric, Public Sewer, Public Water
Amenities Available Bike - Jog, Clubhouse, Pool, Sidewalks, Street Lights, Tennis
Waterfront No
Waterfront Description None
View Garden
Roof Type Concrete Tile,Wood Truss/Raft
Parking Type Driveway, Garage - Attached
Exposure North
Private Pool No
Building
Lot Description < 1/4 Acre, Corner Lot, Public Road, Sidewalks, West of US-1
Story 1.00
Unit Features Corner
Foundation CBS, Other
Construction Status Resale
Schools
Elementary Schools Jupiter Elementary School
Middle Schools Jupiter Middle School
High Schools Jupiter High School
Others
Pets Allowed Yes
HOA Fee Include 113.00
Senior Community No Hopa
Restrictions Buyer Approval,Commercial Vehicles Prohibited,Lease OK w/Restrict
Acceptable Financing Cash, Conventional
Membership Fee Required No
Listing Terms Cash, Conventional
Financing Cash,Conventional
Read Less Info
Want to know what your home might be worth? Contact us for a FREE valuation!

Our team is ready to help you sell your home for the highest possible price ASAP







