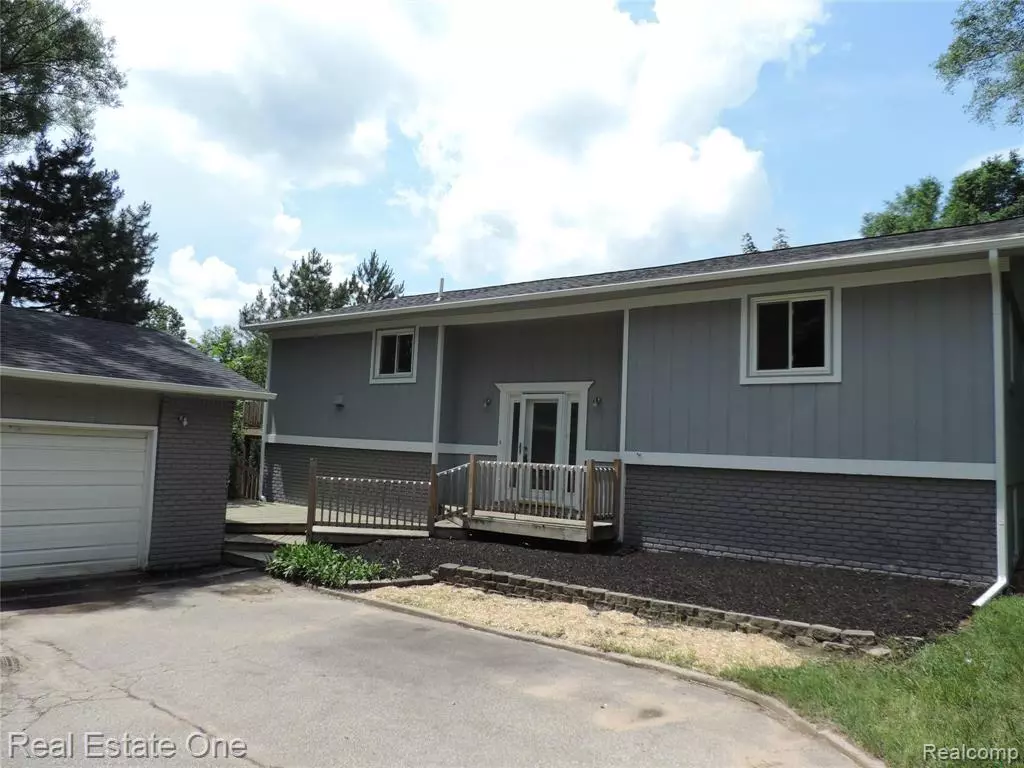$268,000
$268,000
For more information regarding the value of a property, please contact us for a free consultation.
4 Beds
2 Baths
2,185 SqFt
SOLD DATE : 11/23/2021
Key Details
Sold Price $268,000
Property Type Single Family Home
Sub Type Single Family
Listing Status Sold
Purchase Type For Sale
Square Footage 2,185 sqft
Price per Sqft $122
Subdivision Cooley Beach Sub
MLS Listing ID 40192597
Sold Date 11/23/21
Style Bi-Level
Bedrooms 4
Full Baths 2
Abv Grd Liv Area 2,185
Year Built 1980
Annual Tax Amount $4,586
Lot Size 0.470 Acres
Acres 0.47
Lot Dimensions 100.00X135.30
Property Description
Welcome home to this wonderfully updated move in ready home. Owners have spared no expense to update this home. You have to do nothing but move your furniture in and put up your feet. Freshly painted and new carpet too. Open Layout main floor has room for eat in kitchen table, or sit at kitchen island for a quick snack. You will be able to watch and participate on what is going on in the living room. Plenty of granite countertops & new cabinets are sure to please the chef in your family. Both bathrooms have been completely updated too. 4 spacious bedrooms or one or two of them can be converted to home offices, or a craft room. Newer windows. Large family room in basement makes a perfect man cave or additional space for the kids. Big enough for a pool table too. \ 2 1/2 car garage. Home sits back off the road and is very private. Send us a great offer and you will get 2 round trip tickets to Vegas when you close
Location
State MI
County Oakland
Area White Lake Twp (63121)
Rooms
Basement Finished
Interior
Hot Water Gas
Heating Forced Air
Cooling Central A/C
Fireplaces Type LivRoom Fireplace, Natural Fireplace
Appliance Dishwasher, Refrigerator
Exterior
Parking Features Detached Garage
Garage Spaces 2.5
Garage Yes
Building
Story Bi-Level
Foundation Basement
Water Private Well
Architectural Style Raised Ranch, Ranch, Split Level
Structure Type Wood
Schools
School District Walled Lake Cons School District
Others
Ownership Private
Assessment Amount $193
Energy Description Natural Gas
Acceptable Financing Conventional
Listing Terms Conventional
Financing Cash,Conventional,FHA,VA
Pets Allowed Cats Allowed, Dogs Allowed
Read Less Info
Want to know what your home might be worth? Contact us for a FREE valuation!

Our team is ready to help you sell your home for the highest possible price ASAP

Provided through IDX via MiRealSource. Courtesy of MiRealSource Shareholder. Copyright MiRealSource.
Bought with RE/MAX Platinum-Fenton






