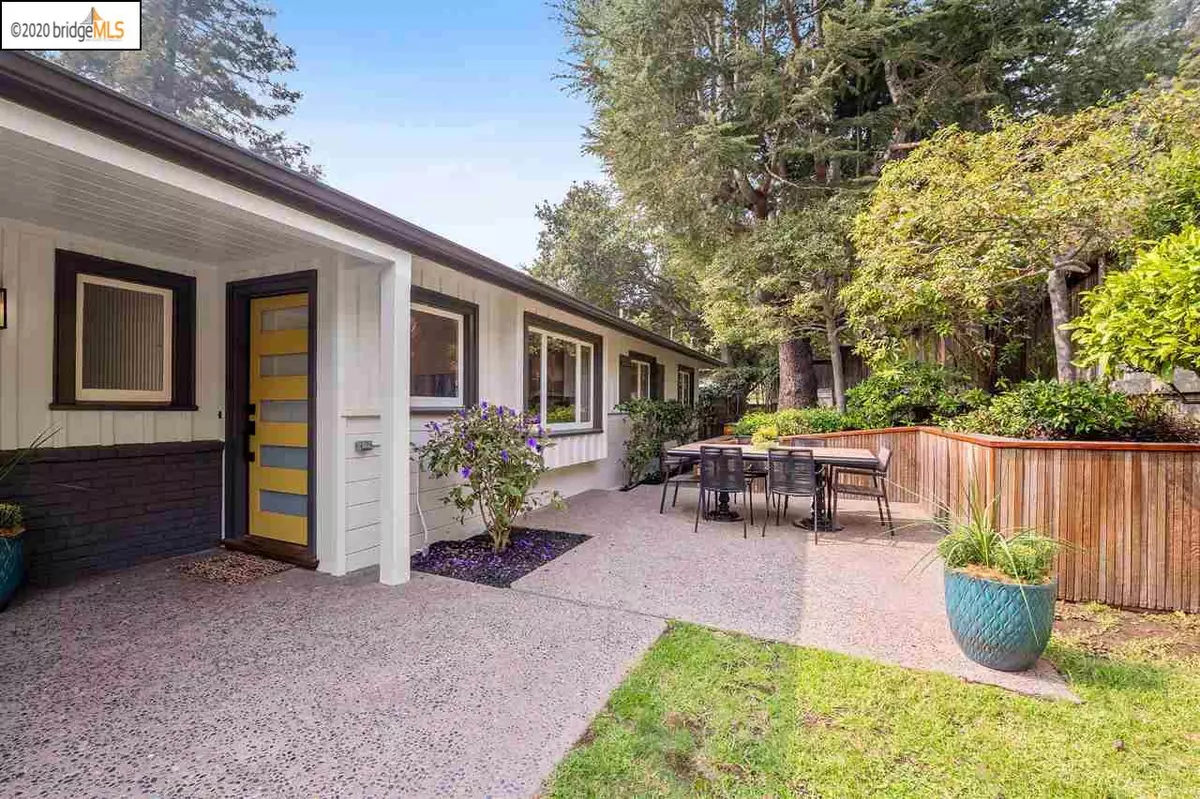$1,625,000
$1,195,000
36.0%For more information regarding the value of a property, please contact us for a free consultation.
3 Beds
2 Baths
2,274 SqFt
SOLD DATE : 10/14/2020
Key Details
Sold Price $1,625,000
Property Type Single Family Home
Sub Type Single Family Residence
Listing Status Sold
Purchase Type For Sale
Square Footage 2,274 sqft
Price per Sqft $714
Subdivision Arlington Acres
MLS Listing ID 40920810
Sold Date 10/14/20
Bedrooms 3
Full Baths 2
HOA Y/N No
Year Built 1953
Lot Size 6,600 Sqft
Acres 0.15
Property Description
Classic mid -century home designed by Nora Davies, close to shops, parks, schools, and public transit, yet privately sited on a large verdant lot. 64 Highgate Rd offers tranquility and convenience, a thoughtful floor-plan, large rooms, clean lines and abundant storage. The grounds, designed by notable landscape architect, Theodore Osmundson, provide an oasis from the outside world. Open the front gate and step into an enclosed, private front yard with patio and lawn, outdoor seating area & a backdrop of greenery. The main level of the house features a refreshed eat-in kitchen with an induction range, built-in double ovens & a Fisher Paykel refrigerator, a very large open living room and dining room, & 3 bedrooms and 2 baths, including a primary bedroom w/ ensuite bath.The lower level offers a family rm that opens to a glorious backyard with a backdrop of Redwoods, a patio, two areas of lawn, a darling playhouse, and lovely terraced gardens. Numerous updates & att 2 car garage
Location
State CA
County Contra Costa
Area Kensington
Rooms
Basement Crawl Space, Partial
Interior
Interior Features Family Room, Formal Dining Room, Utility Room, Stone Counters, Eat-in Kitchen, Updated Kitchen
Heating Forced Air, Natural Gas
Cooling None, ENERGY STAR Qualified Equipment
Flooring Carpet, Hardwood, Other, Vinyl
Fireplaces Number 2
Fireplaces Type Brick, Family Room, Living Room, Wood Burning
Fireplace Yes
Appliance Dishwasher, Double Oven, Electric Range, Disposal, Oven, Range, Refrigerator, Self Cleaning Oven, Dryer, Washer, Gas Water Heater
Laundry 220 Volt Outlet, Dryer, Gas Dryer Hookup, Laundry Room, Washer
Exterior
Exterior Feature Backyard, Garden, Back Yard, Front Yard, Garden/Play, Sprinklers Automatic, Terraced Back, Landscape Back, Landscape Front
Garage Spaces 2.0
Pool None
View Y/N true
View Bay, Trees/Woods
Handicap Access None
Parking Type Garage, Int Access From Garage, Garage Faces Side, Garage Door Opener
Private Pool false
Building
Lot Description Corner Lot, Sloped Down, Level, Premium Lot, Front Yard, Landscape Back, Landscape Front
Story 2
Foundation Earthquake Braced
Sewer Public Sewer
Water Public
Architectural Style Mid Century Modern
Level or Stories Two Story
New Construction Yes
Schools
School District West Contra Costa (510) -231-1100
Others
Tax ID 5721700192
Read Less Info
Want to know what your home might be worth? Contact us for a FREE valuation!

Our team is ready to help you sell your home for the highest possible price ASAP

© 2024 BEAR, CCAR, bridgeMLS. This information is deemed reliable but not verified or guaranteed. This information is being provided by the Bay East MLS or Contra Costa MLS or bridgeMLS. The listings presented here may or may not be listed by the Broker/Agent operating this website.
Bought with MeganMicco


