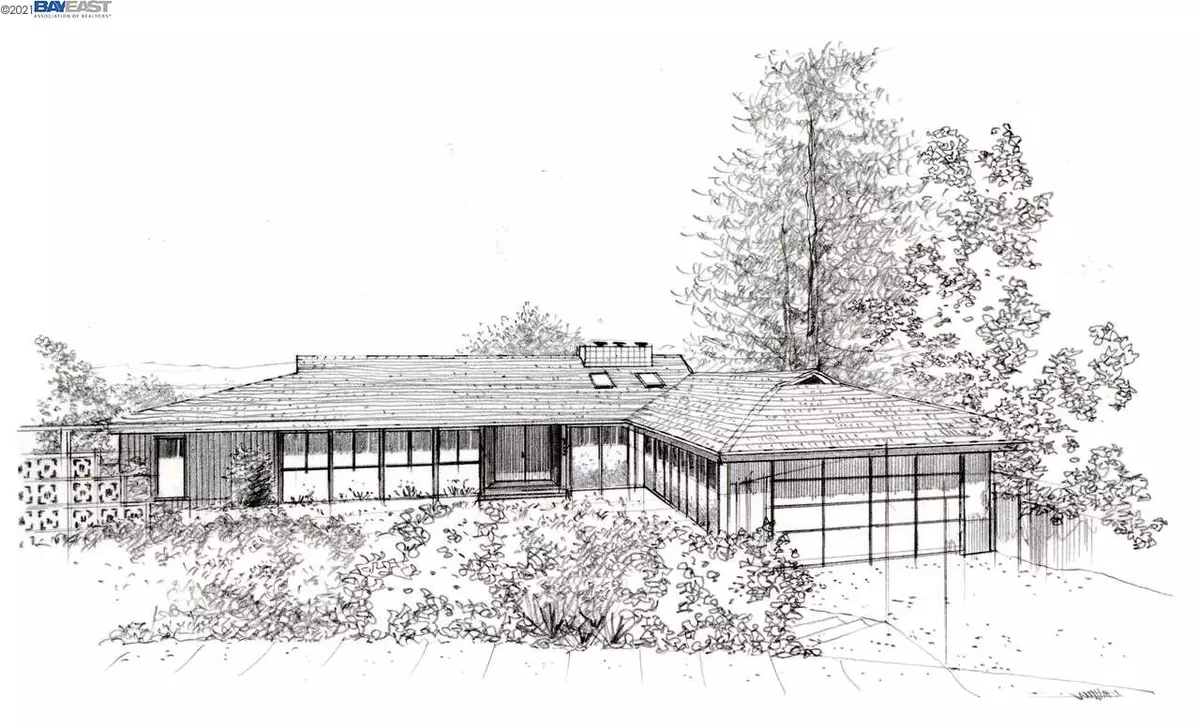$2,200,000
$1,888,000
16.5%For more information regarding the value of a property, please contact us for a free consultation.
4 Beds
3.5 Baths
3,784 SqFt
SOLD DATE : 04/23/2021
Key Details
Sold Price $2,200,000
Property Type Single Family Home
Sub Type Single Family Residence
Listing Status Sold
Purchase Type For Sale
Square Footage 3,784 sqft
Price per Sqft $581
Subdivision Montclair Hills
MLS Listing ID 40937168
Sold Date 04/23/21
Bedrooms 4
Full Baths 3
Half Baths 1
HOA Y/N No
Year Built 1961
Lot Size 10,100 Sqft
Acres 0.23
Property Description
The journey has ended with this Captivating Mid-Century contemporary retreat, very private, stunning views, custom features, remodeled and updated. This large 3784 sq. ft. residence features upstairs 3 bedrooms, 3.5 updated bathrooms, soaring living room with vaulted ceiling and two story stone fireplace, adjoining dining area, extended modern kitchen with second dining area, fireplace, all appliances, Fador electric/gas stove with 5 burners. Downstairs a flexible floorplan with guest suite/au pair/shared living arrangement or extra large bedroom, newly remodeled bathroom, 4th bedroom, 2nd kitchen with appliances, 3rd fireplace and extra large office/rumpus room.General: walls of glass featuring most rooms with exceptional panoramic views over the Bay, Bay Bridge, Golden Gate Bridge and San Francisco. Large private patio, two redwood decks , two-car garage, lots of storage and closets and close to the village, schools and shopping. Overlooking walking trails and natural wildlife.
Location
State CA
County Alameda
Area Oakland Zip Code 94611
Rooms
Basement Crawl Space
Interior
Interior Features Family Room, In-Law Floorplan, Rec/Rumpus Room, Storage, Stone Counters, Kitchen Island, Updated Kitchen
Heating Zoned
Cooling No Air Conditioning
Flooring Carpet, Hardwood, Linoleum
Fireplaces Number 3
Fireplaces Type Dining Room, Living Room, Other, Recreation Room, Stone
Fireplace Yes
Window Features Skylight(s), Window Coverings
Appliance Dishwasher, Double Oven, Electric Range, Disposal, Gas Range, Plumbed For Ice Maker, Microwave, Refrigerator, Self Cleaning Oven, Dryer, Washer, Gas Water Heater
Laundry 220 Volt Outlet, Dryer, Laundry Closet, Inside, Washer
Exterior
Exterior Feature Back Yard, Garden/Play, Storage, Private Entrance
Garage Spaces 2.0
Pool None
Utilities Available Individual Electric Meter, Individual Gas Meter
View Y/N true
View Bay, Bay Bridge, Bridges, City, City Lights, Downtown, Golden Gate Bridge, Panoramic, San Francisco
Private Pool false
Building
Lot Description Sloped Down, Front Yard, Landscape Back, Landscape Front
Story 2
Sewer Public Sewer
Water Public
Architectural Style Contemporary, Mid Century Modern
Level or Stories Two Story
New Construction Yes
Others
Tax ID 48D72099
Read Less Info
Want to know what your home might be worth? Contact us for a FREE valuation!

Our team is ready to help you sell your home for the highest possible price ASAP

© 2025 BEAR, CCAR, bridgeMLS. This information is deemed reliable but not verified or guaranteed. This information is being provided by the Bay East MLS or Contra Costa MLS or bridgeMLS. The listings presented here may or may not be listed by the Broker/Agent operating this website.
Bought with PatrickNagel

