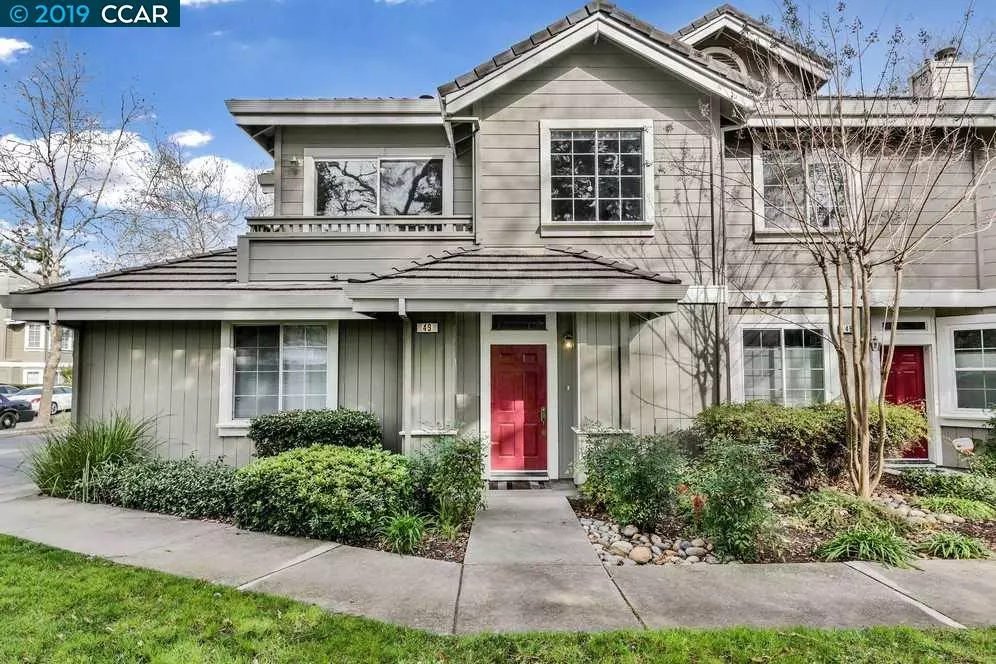$750,000
$749,000
0.1%For more information regarding the value of a property, please contact us for a free consultation.
3 Beds
2 Baths
1,392 SqFt
SOLD DATE : 03/11/2019
Key Details
Sold Price $750,000
Property Type Condo
Sub Type Condominium
Listing Status Sold
Purchase Type For Sale
Square Footage 1,392 sqft
Price per Sqft $538
Subdivision Danville Oaks
MLS Listing ID 40852421
Sold Date 03/11/19
Bedrooms 3
Full Baths 2
HOA Fees $416/mo
HOA Y/N Yes
Year Built 1993
Property Description
Open Sun 1-4pm.Welcome to Downtown Danville! Rarely available, Danville Oaks end unit condo overlooking common area green space! The updated 3 bedroom, 2 bath, 1392 sq ft unit has a custom kitchen with quartz countertops, stainless steel appliances,grand kitchen skylight,LED lighting, and wine refrigerator.The home boasts updated master bath, bamboo hardwood floors in living, dining area and all bedrooms, along with vaulted ceilings/numerous windows for a living experience full of natural light. It has a one car attached garage with interior access.Enjoy San Ramon Valley High School’s sporting events from the comforts of your own outdoor patio and home.Located just a few blocks from Downtown Danville, this beautiful complex is close to restaurants,Danville Square shops,award winning schools,the Iron Horse Trail and quick I-680 access.Common area amenities include heated swimming pool & spa, clubhouse,and grass/open common areas in the heart of downtown Danville.Unit HOA fee $416 per/m.
Location
State CA
County Contra Costa
Area Danville
Interior
Interior Features Dining Area, Family Room, Kitchen/Family Combo, Breakfast Bar, Stone Counters, Pantry, Updated Kitchen
Heating Forced Air
Cooling Central Air
Flooring Hardwood, Hardwood Flrs Throughout, Wood
Fireplaces Number 1
Fireplaces Type Family Room
Fireplace Yes
Window Features Double Pane Windows, Skylight(s)
Appliance Dishwasher, Electric Range, Disposal, Plumbed For Ice Maker, Free-Standing Range, Refrigerator, Self Cleaning Oven, Dryer, Washer, Electric Water Heater
Laundry 220 Volt Outlet, Dryer, Washer, In Unit
Exterior
Exterior Feature Unit Faces Common Area, No Yard
Garage Spaces 1.0
Pool In Ground, Community
View Y/N true
View Greenbelt, Hills, Las Trampas Foothills
Handicap Access None
Parking Type Attached, Int Access From Garage, Off Street, Assigned, Guest, Garage Door Opener
Private Pool false
Building
Lot Description Close to Clubhouse, Corner Lot, Level
Story 1
Foundation Slab
Sewer Public Sewer
Water Public
Architectural Style Contemporary
Level or Stories One Story, Two
New Construction Yes
Others
Tax ID 1994600615
Read Less Info
Want to know what your home might be worth? Contact us for a FREE valuation!

Our team is ready to help you sell your home for the highest possible price ASAP

© 2024 BEAR, CCAR, bridgeMLS. This information is deemed reliable but not verified or guaranteed. This information is being provided by the Bay East MLS or Contra Costa MLS or bridgeMLS. The listings presented here may or may not be listed by the Broker/Agent operating this website.
Bought with StacyHale


