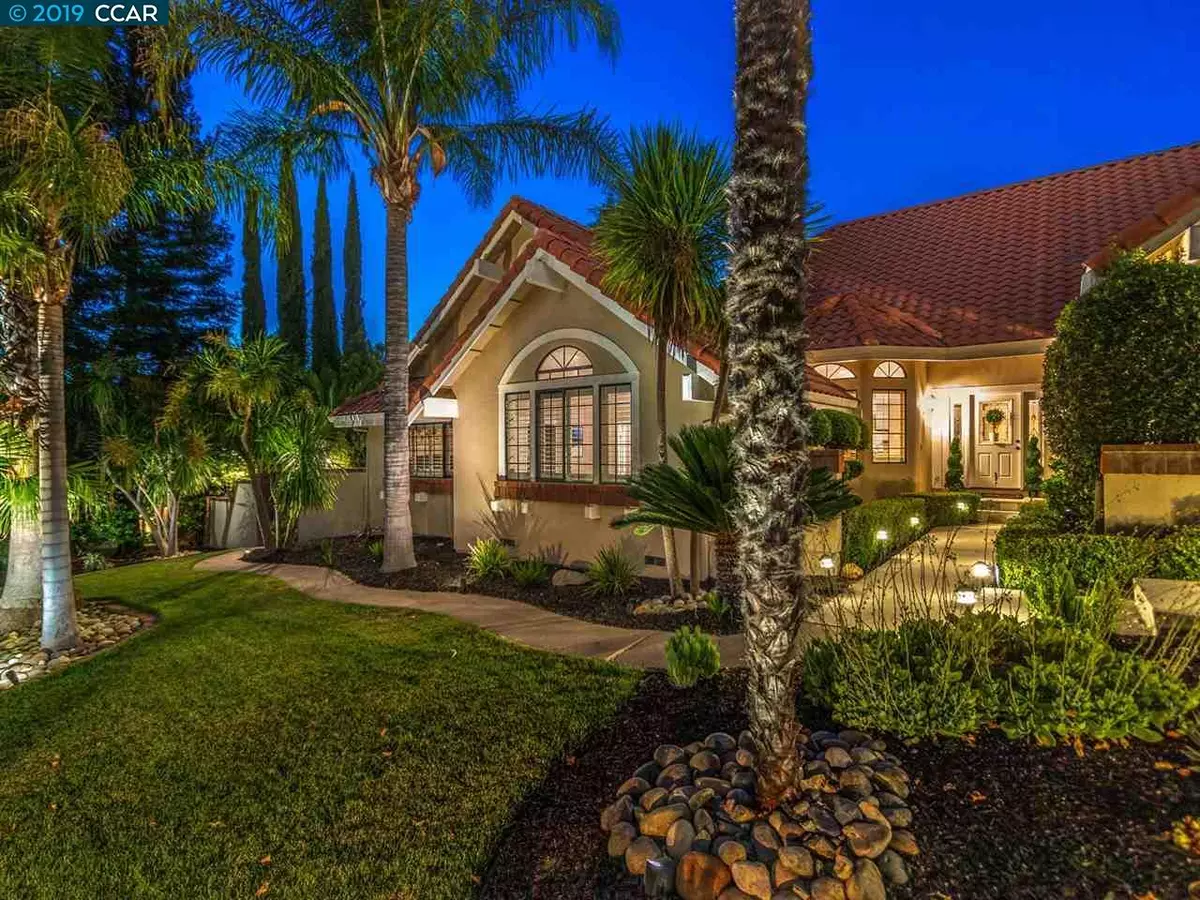$1,799,800
$1,799,800
For more information regarding the value of a property, please contact us for a free consultation.
4 Beds
3 Baths
3,298 SqFt
SOLD DATE : 10/17/2019
Key Details
Sold Price $1,799,800
Property Type Single Family Home
Sub Type Single Family Residence
Listing Status Sold
Purchase Type For Sale
Square Footage 3,298 sqft
Price per Sqft $545
Subdivision Blackhawk C. C.
MLS Listing ID 40878197
Sold Date 10/17/19
Bedrooms 4
Full Baths 3
HOA Fees $189/mo
HOA Y/N Yes
Year Built 1989
Lot Size 0.397 Acres
Acres 0.4
Property Description
Exceptionally updated & sophisticated single-level on cul-de-sac in gated Blackhawk Country Club. Near Falls Golf Course, borders open space. About 3,300+/- sf on .4+/- acres, 4 bds, 3 updated bths, formal rms, eat-in kitchen w/new Thermador, KitchenAid, and LG appliances, granite counters, bksplsh, island, dining nook. Elegant formal rms. Spacious fam rm w/coffered ceiling. Private master bdrm wing w/access to private patio. Master bth w/dual vanities, jetted tub, walk-in closet, nearby office/home gym. Bdrm wing w/French dr front entry. European oak hardwood & porcelain tile flrs, plantation shutters, 2 gas frplcs, high ceilings, dual pane windows, French drs, sliders, new closet drs. 4-car garage. New double-insulated garage drs. New dual-zoned HVAC, Ring doorbell, LED lighting. Bkyd patios & gardens w/pool site. Rm to customize. Blackhawk golf, tennis, clubhouses, fitness center. Nearby shopping, dining, top-rated SRVUSD schools, equestrian ctrs, Mt. Diablo, Livermore Wine Country.
Location
State CA
County Contra Costa
Area Blackhawk
Zoning SFR
Rooms
Basement Crawl Space
Interior
Interior Features Dining Area, Family Room, Formal Dining Room, Office, Breakfast Nook, Counter - Solid Surface, Eat-in Kitchen, Kitchen Island, Pantry, Updated Kitchen
Heating Zoned, Natural Gas
Cooling Ceiling Fan(s), Zoned
Flooring Hardwood, Tile
Fireplaces Number 2
Fireplaces Type Brick, Family Room, Gas Starter, Living Room, Raised Hearth, Stone, Wood Burning
Fireplace Yes
Window Features Double Pane Windows, Window Coverings
Appliance Dishwasher, Double Oven, Disposal, Gas Range, Microwave, Oven, Refrigerator, Self Cleaning Oven, Trash Compactor, Gas Water Heater
Laundry 220 Volt Outlet, Hookups Only, Laundry Room
Exterior
Exterior Feature Back Yard, Front Yard, Garden/Play, Side Yard, Sprinklers Automatic, Terraced Up
Garage Spaces 4.0
Pool Possible Pool Site
View Y/N true
View Hills
Parking Type Attached, Int Access From Garage, Garage Door Opener
Private Pool false
Building
Lot Description Cul-De-Sac, Premium Lot, Regular
Story 1
Foundation Raised
Sewer Public Sewer
Water Public
Architectural Style Mediterranean, Ranch
Level or Stories One Story
New Construction Yes
Schools
School District San Ramon Valley (925) 552-5500
Others
Tax ID 2202000028
Read Less Info
Want to know what your home might be worth? Contact us for a FREE valuation!

Our team is ready to help you sell your home for the highest possible price ASAP

© 2024 BEAR, CCAR, bridgeMLS. This information is deemed reliable but not verified or guaranteed. This information is being provided by the Bay East MLS or Contra Costa MLS or bridgeMLS. The listings presented here may or may not be listed by the Broker/Agent operating this website.
Bought with MelissaWen


