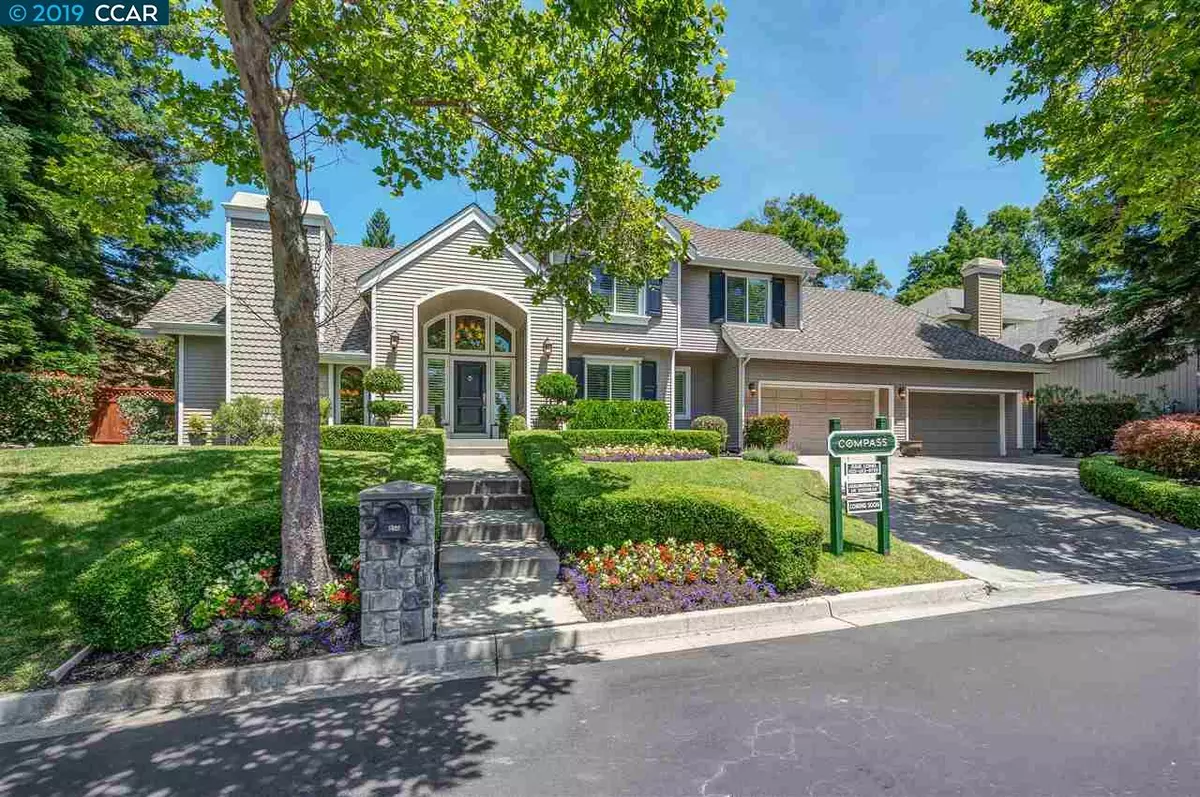$1,775,000
$1,775,000
For more information regarding the value of a property, please contact us for a free consultation.
5 Beds
3 Baths
3,205 SqFt
SOLD DATE : 07/31/2019
Key Details
Sold Price $1,775,000
Property Type Single Family Home
Sub Type Single Family Residence
Listing Status Sold
Purchase Type For Sale
Square Footage 3,205 sqft
Price per Sqft $553
Subdivision Blackhawk C. C.
MLS Listing ID 40873935
Sold Date 07/31/19
Bedrooms 5
Full Baths 3
HOA Fees $189/mo
HOA Y/N Yes
Year Built 1987
Lot Size 10,450 Sqft
Acres 0.24
Property Description
Looking for perfection? Step into this absolutely stunning Blackhawk estate to experience a truly fresh & sophisticated design w/ high-end updates. From the gorgeous curb appeal to the stunning back yard resort w/ pebble tech pool & intimate outdoor fireplace, this home is turnkey. Enjoy exquisite hardwood flooring, wrought iron staircase, newer windows & trim and plantation shutters. Updated white kitchen features a Viking cooktop, a huge pantry, SS appl and opens to the casual dining area & expansive family room w/ fireplace & wine storage creating a magnificent great room for casual living. All 3 bathrooms have been redesigned & remodeled w/ upscale stone, cabinetry and fixtures. Stunning private backyard with pool, spa, outdoor fireplace, pool solar, colorful landscaping & multiple sitting areas creating a serene resort setting. Additional amenities: immaculate 4-car garage w/ epoxy flooring, closet organizers, whole house fan, ceiling fans, surround sound & recessed LED lighting.
Location
State CA
County Contra Costa
Area Blackhawk
Rooms
Basement Crawl Space
Interior
Interior Features Family Room, Formal Dining Room, Kitchen/Family Combo, Breakfast Bar, Breakfast Nook, Counter - Solid Surface, Stone Counters, Kitchen Island, Pantry, Updated Kitchen
Heating Zoned
Cooling Zoned
Flooring Hardwood, Tile, Carpet
Fireplaces Number 2
Fireplaces Type Family Room, Gas Starter, Living Room, Wood Burning
Fireplace Yes
Window Features Double Pane Windows, Window Coverings
Appliance Dishwasher, Double Oven, Electric Range, Disposal, Oven, Gas Water Heater
Laundry 220 Volt Outlet, Laundry Room
Exterior
Exterior Feature Back Yard, Front Yard, Garden/Play, Side Yard, Sprinklers Automatic, Sprinklers Front, Sprinklers Side
Garage Spaces 4.0
Pool Gas Heat, In Ground, Pool Sweep, Solar Heat, Spa
View Y/N true
View Hills
Parking Type Attached, Int Access From Garage, Garage Door Opener
Private Pool true
Building
Lot Description Level, Premium Lot, Secluded
Story 2
Sewer Public Sewer
Water Public
Architectural Style Traditional
Level or Stories Two Story
New Construction Yes
Schools
School District San Ramon Valley (925) 552-5500
Others
Tax ID 2036710040
Read Less Info
Want to know what your home might be worth? Contact us for a FREE valuation!

Our team is ready to help you sell your home for the highest possible price ASAP

© 2024 BEAR, CCAR, bridgeMLS. This information is deemed reliable but not verified or guaranteed. This information is being provided by the Bay East MLS or Contra Costa MLS or bridgeMLS. The listings presented here may or may not be listed by the Broker/Agent operating this website.
Bought with SteveKehrig


