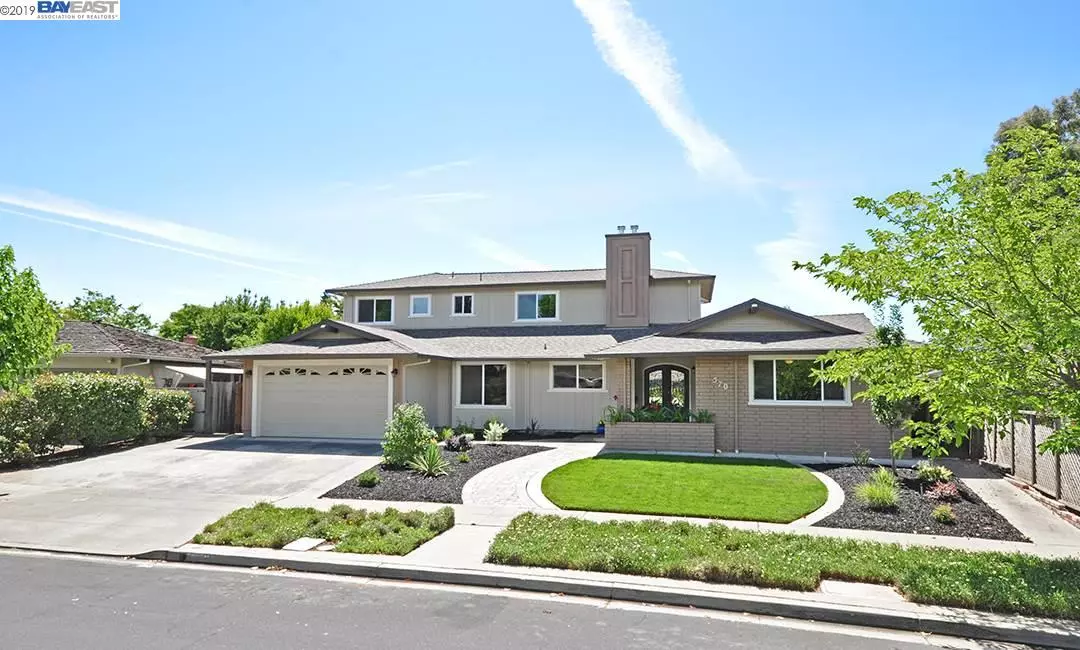$1,225,000
$1,215,000
0.8%For more information regarding the value of a property, please contact us for a free consultation.
5 Beds
4 Baths
3,230 SqFt
SOLD DATE : 08/15/2019
Key Details
Sold Price $1,225,000
Property Type Single Family Home
Sub Type Single Family Residence
Listing Status Sold
Purchase Type For Sale
Square Footage 3,230 sqft
Price per Sqft $379
Subdivision Granada Woods
MLS Listing ID 40872895
Sold Date 08/15/19
Bedrooms 5
Full Baths 4
HOA Fees $57/ann
HOA Y/N Yes
Year Built 1965
Lot Size 0.269 Acres
Acres 0.27
Property Description
Located in One of the Most Desirable & Established Neighborhoods in Livermore, this Special Home in "Granada Woods" is truly Unique! Boasting over 3200 Sq. Ft. of Living Space, this 5BD/4BA 2 Story Home has been Extensively Renovated. Some of the many Improvements include: Highly Upgraded Kitchen w/ Thermador Oven & Gas Range, Soft Close Drawers, Granite CTs & Touchless Sink Faucet, Designer Tile Work in all 4 Bathrooms, Spacious Family Room, Lovely Living Room/ Dining Room Area & an Indoor Laundry Room w/ Marble Flooring. Home features 2 Master Suites, one of which, is located on the 1st floor....(great for guests or aging parents). Separate Accessory Unit (not included in Sq. Ft of Main Home) in backyard near in-ground Fiberglass Pool......(provides new homeowner Many, Many Options!!) Unbelievable Garage/Workshop capable of holding 4-5 cars! Top Performing Schools located in this worthy South Livermore Destination! OPEN HOUSE SAT & SUN 1-4PM 7/6 & 7/7
Location
State CA
County Alameda
Area Livermore
Rooms
Other Rooms Guest House, Shed(s)
Basement Crawl Space
Interior
Interior Features Dining Area, Family Room, Breakfast Nook, Stone Counters, Eat-in Kitchen, Pantry, Updated Kitchen
Heating Zoned, Natural Gas
Cooling Ceiling Fan(s), Zoned
Flooring Hardwood Flrs Throughout, Tile
Fireplaces Number 2
Fireplaces Type Living Room, Other, Raised Hearth, Stone, Wood Burning
Fireplace Yes
Window Features Double Pane Windows
Appliance Dishwasher, Disposal, Gas Range, Grill Built-in, Plumbed For Ice Maker, Microwave, Range, Gas Water Heater
Laundry 220 Volt Outlet, Gas Dryer Hookup, Hookups Only, Laundry Room, Other
Exterior
Exterior Feature Back Yard, Front Yard, Side Yard, Sprinklers Automatic, Sprinklers Back, Sprinklers Front, Storage
Garage Spaces 5.0
Pool Fiberglass, In Ground, Pool Cover, Pool Sweep
View Y/N true
View Greenbelt, Hills, Partial
Handicap Access None
Private Pool false
Building
Lot Description Level, Premium Lot
Story 2
Sewer Public Sewer
Water Public
Architectural Style Contemporary
Level or Stories Two Story
New Construction Yes
Others
Tax ID 9931118
Read Less Info
Want to know what your home might be worth? Contact us for a FREE valuation!

Our team is ready to help you sell your home for the highest possible price ASAP

© 2025 BEAR, CCAR, bridgeMLS. This information is deemed reliable but not verified or guaranteed. This information is being provided by the Bay East MLS or Contra Costa MLS or bridgeMLS. The listings presented here may or may not be listed by the Broker/Agent operating this website.
Bought with JakeCoyne

