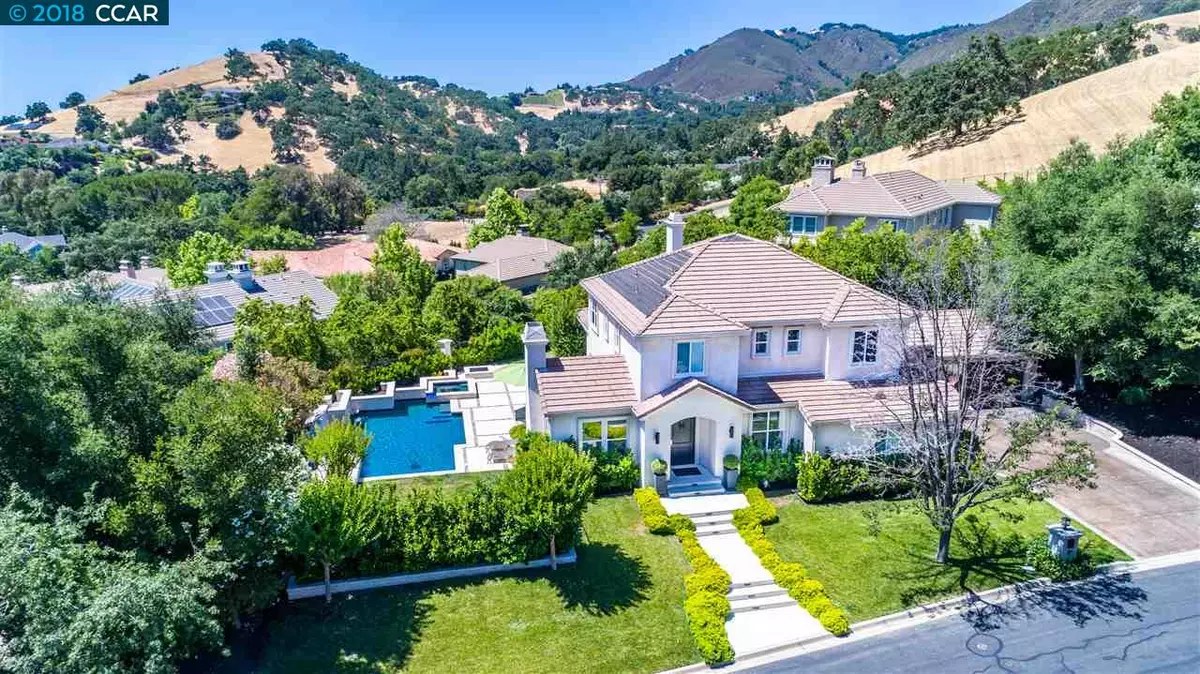$2,350,000
$2,500,000
6.0%For more information regarding the value of a property, please contact us for a free consultation.
4 Beds
3.5 Baths
4,349 SqFt
SOLD DATE : 04/15/2019
Key Details
Sold Price $2,350,000
Property Type Single Family Home
Sub Type Single Family Residence
Listing Status Sold
Purchase Type For Sale
Square Footage 4,349 sqft
Price per Sqft $540
Subdivision Custom Area - Near Diablo
MLS Listing ID 40848055
Sold Date 04/15/19
Bedrooms 4
Full Baths 3
Half Baths 1
HOA Fees $230/mo
HOA Y/N Yes
Year Built 1999
Lot Size 0.400 Acres
Acres 0.4
Property Description
HOME OPEN FOR FIRST TIME ON SUNDAY FEBRUARY 10 FROM 1:30 PM to 4:00 PM. EXCEPTIONAL PRIVACY & BIG VIEWS on this outstanding contemporary with 5 car garage. Recently redesigned/rebuilt with no expense spared! Open floor plan invites indoor/outdoor living. 4 Bedrooms+ study+Billiard room. 10 ft ceilings throughout, walls of windows, sweeping views, privacy, quality construction, luxury finishes & appointments. Gated community just steps from Diablo Country Club. Re-built pool/spa with travertine & cascading waterfalls, colorful pool lights & gas firepit. Wi-Fi controlled state-of-the-art sound system.Tech savvy features include Wi-Fi controlled window treatments, security system & pool/spa! Dream-come-true kitchen w 8ft X 6ft slab honed Calacatta island, lacquer cabinets & aluminum upper cabinets with opaque glass fronts. Spacious family/media room with Vintage View wine room, linear gas fireplace & zebra wood floating media cabinet. Master retreat 2nd to none: top-of-the-world views.
Location
State CA
County Contra Costa
Area Danville
Rooms
Basement Crawl Space
Interior
Interior Features Bonus/Plus Room, Dining Area, Family Room, Formal Dining Room, Kitchen/Family Combo, Office, Breakfast Bar, Breakfast Nook, Counter - Solid Surface, Stone Counters, Eat-in Kitchen, Kitchen Island, Pantry, Updated Kitchen, Sound System
Heating Zoned
Cooling Zoned
Flooring Hardwood Flrs Throughout, Carpet
Fireplaces Number 3
Fireplaces Type Family Room, Gas, Gas Starter, Living Room, Other
Fireplace Yes
Window Features Window Coverings
Appliance Dishwasher, Double Oven, Disposal, Gas Range, Plumbed For Ice Maker, Microwave, Range, Refrigerator, Self Cleaning Oven, Trash Compactor, Dryer, Washer, Water Filter System, Gas Water Heater
Laundry 220 Volt Outlet, Dryer, Gas Dryer Hookup, Laundry Room, Washer
Exterior
Exterior Feature Back Yard, Front Yard, Garden/Play, Side Yard, Sprinklers Automatic, Sprinklers Back, Sprinklers Front
Garage Spaces 5.0
Pool Gas Heat, In Ground, Solar Heat, Spa
View Y/N true
View Greenbelt, Hills, Las Trampas Foothills, Mountain(s), Mt Diablo
Parking Type Attached, Int Access From Garage, Side Yard Access, Enclosed, Garage Door Opener
Private Pool true
Building
Lot Description Level, Premium Lot
Story 2
Foundation Raised
Sewer Public Sewer
Water Public
Architectural Style Contemporary
Level or Stories Two Story
New Construction Yes
Others
Tax ID 203850005
Read Less Info
Want to know what your home might be worth? Contact us for a FREE valuation!

Our team is ready to help you sell your home for the highest possible price ASAP

© 2024 BEAR, CCAR, bridgeMLS. This information is deemed reliable but not verified or guaranteed. This information is being provided by the Bay East MLS or Contra Costa MLS or bridgeMLS. The listings presented here may or may not be listed by the Broker/Agent operating this website.
Bought with KhristaJarvis


