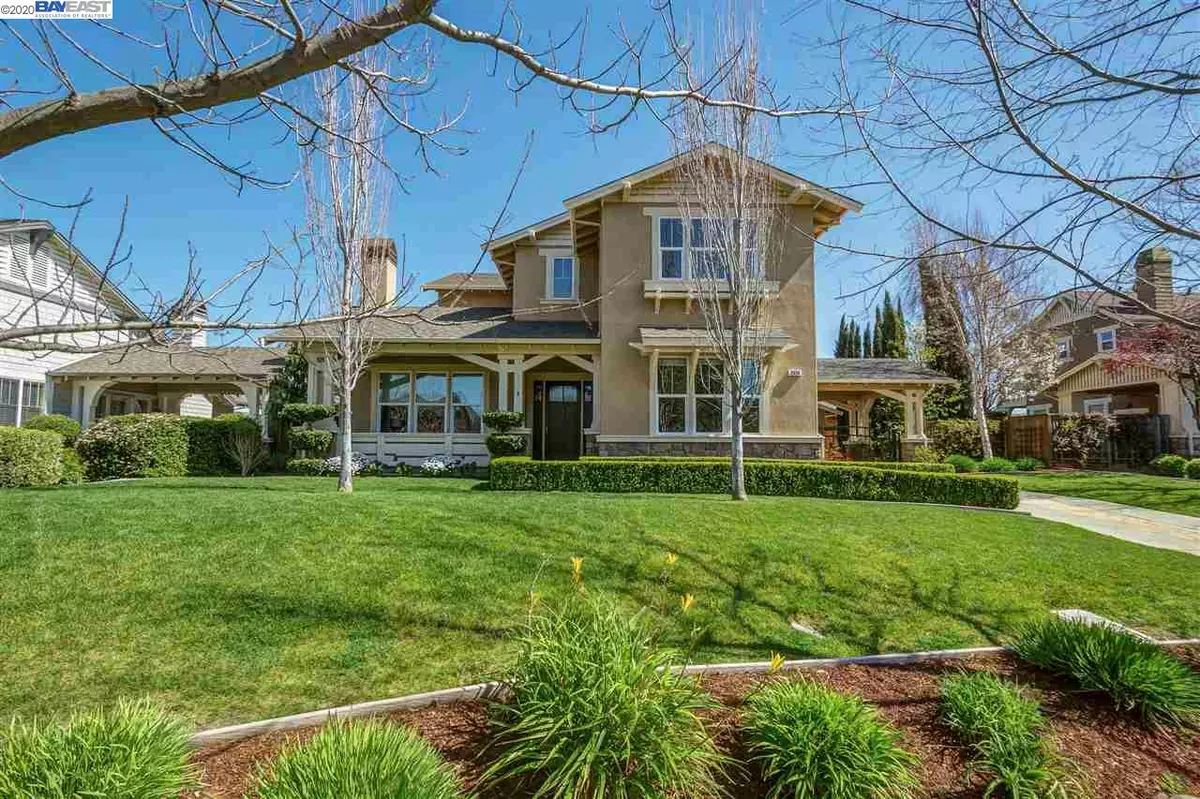$1,500,000
$1,499,000
0.1%For more information regarding the value of a property, please contact us for a free consultation.
5 Beds
5 Baths
4,233 SqFt
SOLD DATE : 04/28/2020
Key Details
Sold Price $1,500,000
Property Type Single Family Home
Sub Type Single Family Residence
Listing Status Sold
Purchase Type For Sale
Square Footage 4,233 sqft
Price per Sqft $354
Subdivision Dunsmuir
MLS Listing ID 40899576
Sold Date 04/28/20
Bedrooms 5
Full Baths 5
HOA Fees $7/ann
HOA Y/N Yes
Year Built 2008
Lot Size 0.264 Acres
Acres 0.26
Property Description
Gorgeous vineyard view home in court! Wood floors flow through most of the first floor w/ new plush carpet in the formal living room, office & all bedrooms. Kitchen has slab granite counter-tops & island, prof. grade Wolf SS appliances & Sub-Zero built-in fridge. The breakfast nook has extra cabinets, Miele built-in espresso maker & computer desk. Other items include, breakfast bar, pendant lighting & veggie sink at center island, butler pantry w/ wet bar, Sub-Zero dual refrig. drawers & driveway access. The family room has a brick gas fireplace, flush mounted speakers & built-in entertainment cabinet. There is an office & full bath downstairs, formal living room w/gas fireplace, dual zone air/heat, multiple built-ins, crown molding & upstairs built-in tech center. A Spacious master suite w/ sleeping porch & luxurious tiled bath. The detached three car garage has an approx. 337 SF. guest suite over the top. The unit features an open living area, kitchen, separate bedroom & full bath.
Location
State CA
County Alameda
Area Livermore
Interior
Interior Features Den, Family Room, Formal Dining Room, In-Law Floorplan, Kitchen/Family Combo, Breakfast Bar, Breakfast Nook, Stone Counters, Kitchen Island, Pantry, Wet Bar, Sound System
Heating Zoned
Cooling Ceiling Fan(s), Zoned
Flooring Carpet, Hardwood, Tile
Fireplaces Number 2
Fireplaces Type Brick, Family Room, Living Room
Fireplace Yes
Window Features Double Pane Windows, Window Coverings
Appliance Dishwasher, Double Oven, Disposal, Gas Range, Microwave, Refrigerator, Self Cleaning Oven, Trash Compactor, Dryer, Gas Water Heater
Laundry Dryer, Washer
Exterior
Exterior Feature Back Yard, Front Yard, Garden/Play, Side Yard
Garage Spaces 3.0
Pool None, Possible Pool Site
View Y/N true
View Greenbelt, Hills, Other
Private Pool false
Building
Lot Description Court, Level, Premium Lot, Vineyard
Story 2
Foundation Slab
Sewer Public Sewer
Water Public
Architectural Style Craftsman
Level or Stories Two Story
New Construction Yes
Schools
School District Livermore Valley (925) 606-3200
Others
Tax ID 99A293264
Read Less Info
Want to know what your home might be worth? Contact us for a FREE valuation!

Our team is ready to help you sell your home for the highest possible price ASAP

© 2024 BEAR, CCAR, bridgeMLS. This information is deemed reliable but not verified or guaranteed. This information is being provided by the Bay East MLS or Contra Costa MLS or bridgeMLS. The listings presented here may or may not be listed by the Broker/Agent operating this website.
Bought with MirandaMattos

