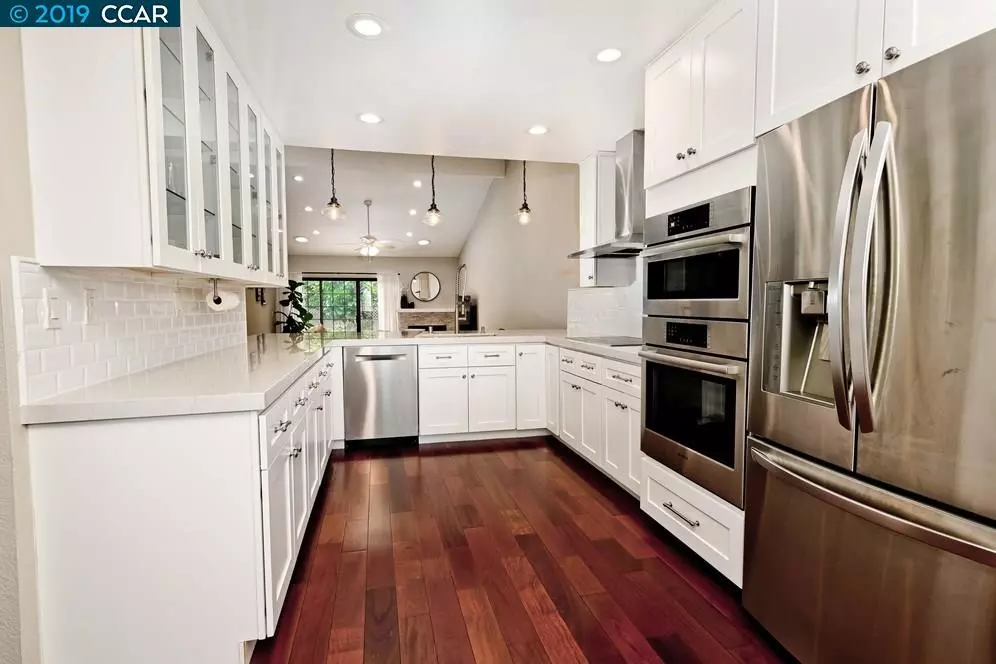$773,000
$749,000
3.2%For more information regarding the value of a property, please contact us for a free consultation.
2 Beds
2 Baths
1,431 SqFt
SOLD DATE : 09/09/2019
Key Details
Sold Price $773,000
Property Type Townhouse
Sub Type Townhouse
Listing Status Sold
Purchase Type For Sale
Square Footage 1,431 sqft
Price per Sqft $540
Subdivision Bancroft Village
MLS Listing ID 40875889
Sold Date 09/09/19
Bedrooms 2
Full Baths 2
HOA Fees $360/mo
HOA Y/N Yes
Year Built 1986
Lot Size 2,465 Sqft
Acres 0.06
Property Description
UPDATED MOVE-IN READY HOME WITH OPEN FLOOR PLAN. Reconfig. & updated kitchen opens to dining & living areas, shaker cabinets, Cambria quartz counters, breakfast bar, SS appliances (Bosch induction cooktop, microwave convection oven combo, secondary oven), Restoration Hardware lighting & hardware, wine fridge. Two bed - master w/slider to backyard. Two updated baths - large rain shower in master, guest w/tiled tub/shower, Caesarstone quartz counters, high-end fixtures, dual flush toilets. Living room w/vaulted ceiling, refaced gas fireplace, slider to backyard. Large dining area w/vaulted ceiling. Newly painted interior/exterior, dual pane windows, Brazilian Cherry hardwood floors, 3 ceiling fans, 5 sun tubes, recessed/pendant lighting, central HVAC w/Nest thermostat, finished 2-car garage. Bancroft Village features 2 tennis courts, 2 pools & key to Heather Farms Park. Close to Countrywood Shopping Ctr, 2 BART stations, John Muir Hospital. Northgate Schools.
Location
State CA
County Contra Costa
Area Walnut Creek
Interior
Interior Features Formal Dining Room, Breakfast Nook, Stone Counters, Pantry, Updated Kitchen, Solar Tube(s)
Heating Forced Air
Cooling Ceiling Fan(s), Central Air
Flooring Hardwood, Tile
Fireplaces Number 1
Fireplaces Type Gas Starter, Living Room
Fireplace Yes
Window Features Double Pane Windows, Window Coverings
Appliance Dishwasher, Electric Range, Disposal, Microwave, Oven, Refrigerator, Gas Water Heater
Laundry 220 Volt Outlet, Hookups Only, In Garage
Exterior
Exterior Feature Back Yard, Front Yard
Garage Spaces 2.0
Pool Gunite, Community
View Y/N true
View Other
Private Pool false
Building
Lot Description Level
Story 1
Foundation Raised
Sewer Public Sewer
Water Public
Architectural Style Contemporary
Level or Stories One Story, One
New Construction Yes
Schools
School District Mount Diablo (925) 682-8000
Others
Tax ID 1442700488
Read Less Info
Want to know what your home might be worth? Contact us for a FREE valuation!

Our team is ready to help you sell your home for the highest possible price ASAP

© 2024 BEAR, CCAR, bridgeMLS. This information is deemed reliable but not verified or guaranteed. This information is being provided by the Bay East MLS or Contra Costa MLS or bridgeMLS. The listings presented here may or may not be listed by the Broker/Agent operating this website.
Bought with JameyTak

