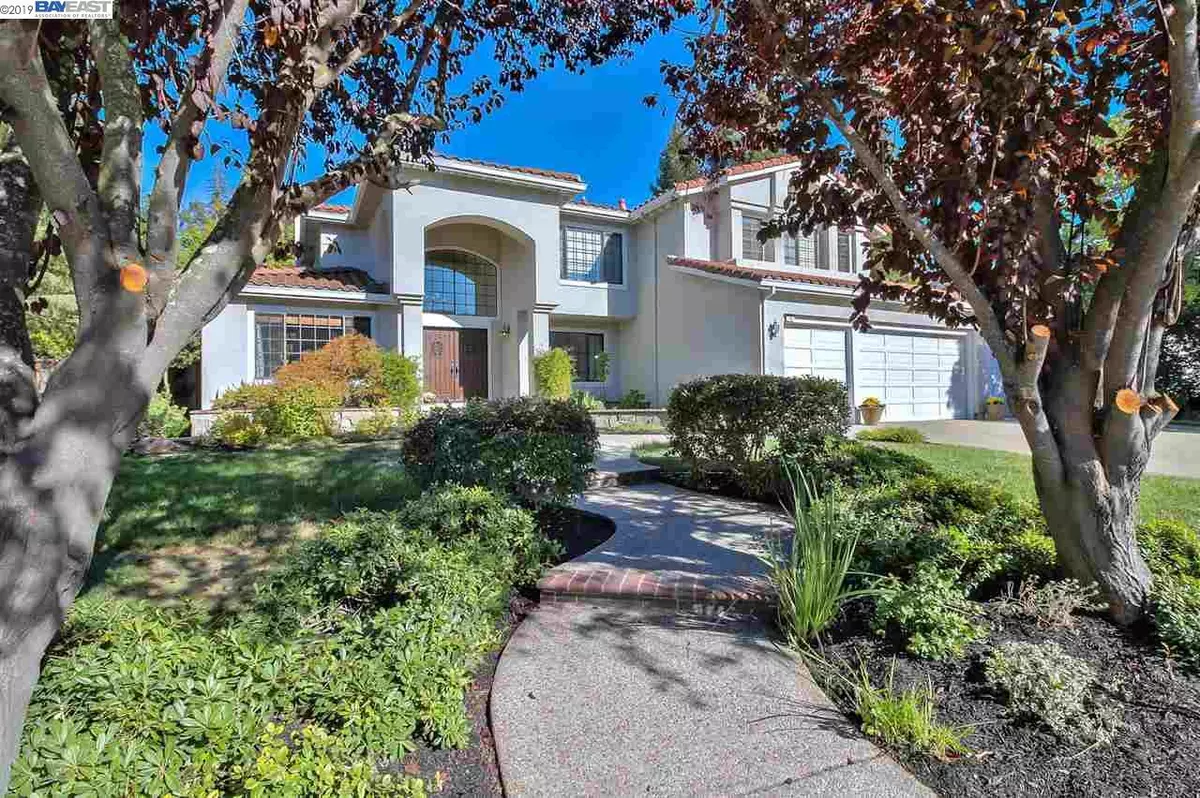$1,965,000
$1,998,950
1.7%For more information regarding the value of a property, please contact us for a free consultation.
5 Beds
4.5 Baths
4,633 SqFt
SOLD DATE : 07/19/2019
Key Details
Sold Price $1,965,000
Property Type Single Family Home
Sub Type Single Family Residence
Listing Status Sold
Purchase Type For Sale
Square Footage 4,633 sqft
Price per Sqft $424
Subdivision Cimarron Hills
MLS Listing ID 40855529
Sold Date 07/19/19
Bedrooms 5
Full Baths 4
Half Baths 1
HOA Fees $78/qua
HOA Y/N Yes
Year Built 1993
Lot Size 0.400 Acres
Acres 0.4
Property Description
Seller is motivated and says, "Bring us an OFFER!" HUGE price reduction makes this the least expensive price per square foot home in Danville between $2.0M - $2.3M!! Come see this expanded & remodeled home; perfect for a multi-generational family. This home was remodeled in 2017 adding significant square footage in the form of a loft and sun room with Nana walls that fold out to expand the family room or you can open the exterior walls to let the outside in! There is also an additional living area off of the downstairs bedroom creating an in-law suite with a private entrance. Upstairs you have a massive Master Suite with a large shower, modern soaking tub & all new fixtures. You also have two secondary bedrooms; one with private full bath, and a large bonus room that functions as a 5th bedroom with double closets. All work was done with permits and quality construction. Large .4 acre lot with 4 car garage with massive driveway that could fit 8 cars. Backyard with in-ground pool/spa.
Location
State CA
County Contra Costa
Area Danville
Rooms
Basement Crawl Space
Interior
Interior Features Bonus/Plus Room, Dining Area, Family Room, In-Law Floorplan, Kitchen/Family Combo, Office, Stone Counters
Heating Zoned
Cooling Ceiling Fan(s), Zoned
Flooring Carpet, Hardwood, Tile
Fireplaces Number 3
Fireplaces Type Brick, Family Room, Living Room
Fireplace Yes
Window Features Window Coverings, Skylight(s)
Appliance Dishwasher, Disposal, Gas Range, Microwave, Oven, Refrigerator, Gas Water Heater
Laundry Hookups Only, Laundry Closet, Laundry Room
Exterior
Exterior Feature Back Yard, Side Yard, Sprinklers Automatic, Sprinklers Back, Sprinklers Front
Garage Spaces 4.0
Pool Community, In Ground, Pool Sweep, Spa
View Y/N true
View Other
Handicap Access None
Parking Type Attached, Garage Door Opener
Private Pool false
Building
Lot Description Level, Regular
Story 2
Foundation Slab
Sewer Public Sewer
Water Public
Architectural Style Traditional
Level or Stories Two Story
New Construction Yes
Others
Tax ID 2173600020
Read Less Info
Want to know what your home might be worth? Contact us for a FREE valuation!

Our team is ready to help you sell your home for the highest possible price ASAP

© 2024 BEAR, CCAR, bridgeMLS. This information is deemed reliable but not verified or guaranteed. This information is being provided by the Bay East MLS or Contra Costa MLS or bridgeMLS. The listings presented here may or may not be listed by the Broker/Agent operating this website.
Bought with KhristaJarvis


