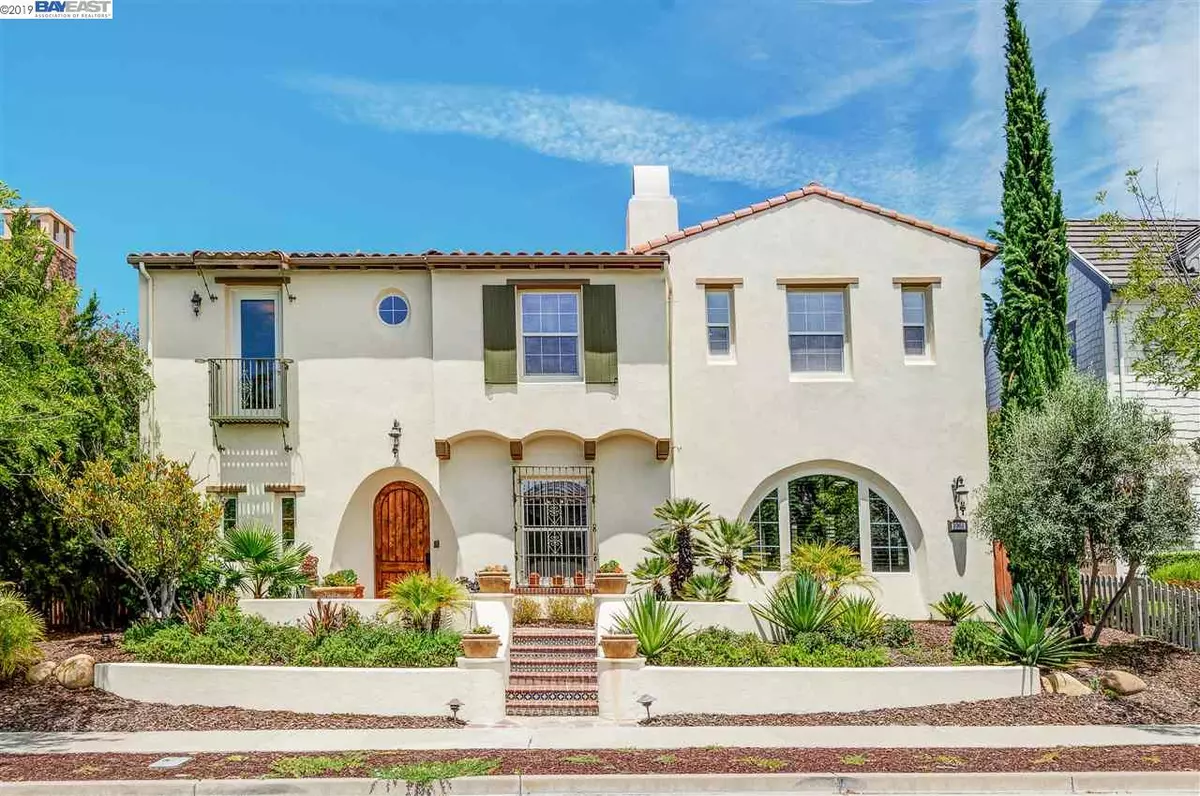$1,420,000
$1,525,000
6.9%For more information regarding the value of a property, please contact us for a free consultation.
5 Beds
5 Baths
4,564 SqFt
SOLD DATE : 12/16/2019
Key Details
Sold Price $1,420,000
Property Type Single Family Home
Sub Type Single Family Residence
Listing Status Sold
Purchase Type For Sale
Square Footage 4,564 sqft
Price per Sqft $311
Subdivision Wendt Ranch
MLS Listing ID 40879254
Sold Date 12/16/19
Bedrooms 5
Full Baths 5
HOA Fees $95/mo
HOA Y/N Yes
Year Built 2003
Lot Size 7,060 Sqft
Acres 0.16
Property Description
Just outside the Blackhawk Country Club East gate. Prestigious Community of Wendt Ranch. Magnificent Home Illuminates Peace & Tranquility $500,000 in up grades. 5 Bedrooms 5 Baths with Main Level Bedroom and Bathroom. Chef's Kitchen with Brand New Carrara Marble Backsplash, Granite Counters Walnut Cabinetry, Stainless Steel Appliances, Built in Fridge. Built in Cabinetry in Family Room, Master, Loft, Library, Bedrooms, 270 Bottle Wine Cellar, Crown Moldings, Designer Sconces, Chandeliers, Hardwood Floors, Jacuzzi Tub in Master, Wood Shutters throughout, Air phone/Camera, Security System, Mirrored Closet Doors, Designer Draperies, Paint and Wallpaper Throughout. Six sets of Anderson French Doors, Large Mater Closet Resort Style Backyard with 3 Secluded Outdoor Spaces, Patios, Built-in Kitchen, Outdoor Fireplace, Fountains, Spa, Lighting, Speakers, Extensive Hardscape. Views of Mt. Diablo. 3 Car Tandem Garage, Built-in Storage. Nearby Blackhawk Plaza
Location
State CA
County Contra Costa
Area Danville
Interior
Interior Features No Additional Rooms, Breakfast Bar, Breakfast Nook, Stone Counters, Eat-in Kitchen, Kitchen Island, Pantry, Updated Kitchen, Central Vacuum, Sound System, Energy Star Lighting, Energy Star Windows Doors, Smart Thermostat
Heating Gravity, Zoned
Cooling Zoned
Flooring Carpet, Concrete, Hardwood, Tile
Fireplaces Number 2
Fireplaces Type Den, Family Room, Insert, Gas, Living Room
Fireplace Yes
Window Features Double Pane Windows, Window Coverings
Appliance Dishwasher, Double Oven, Disposal, Gas Range, Plumbed For Ice Maker, Microwave, Oven, Range, Refrigerator, Self Cleaning Oven, Trash Compactor, Dryer, Washer, Gas Water Heater, ENERGY STAR Qualified Appliances, Insulated Water Heater
Laundry 220 Volt Outlet, Dryer, Gas Dryer Hookup, Laundry Room, Washer
Exterior
Exterior Feature Back Yard, Dog Run, Front Yard, Side Yard
Garage Spaces 3.0
View Y/N true
View Hills, Mountain(s), Mt Diablo
Parking Type Attached, Garage, Off Street, Tandem, Workshop in Garage, Enclosed, Garage Door Opener
Private Pool false
Building
Lot Description Regular
Story 2
Foundation Slab
Sewer Public Sewer
Architectural Style Colonial, Spanish
Level or Stories Two Story
New Construction Yes
Schools
School District San Ramon Valley (925) 552-5500
Read Less Info
Want to know what your home might be worth? Contact us for a FREE valuation!

Our team is ready to help you sell your home for the highest possible price ASAP

© 2024 BEAR, CCAR, bridgeMLS. This information is deemed reliable but not verified or guaranteed. This information is being provided by the Bay East MLS or Contra Costa MLS or bridgeMLS. The listings presented here may or may not be listed by the Broker/Agent operating this website.
Bought with JoeFrazzano


