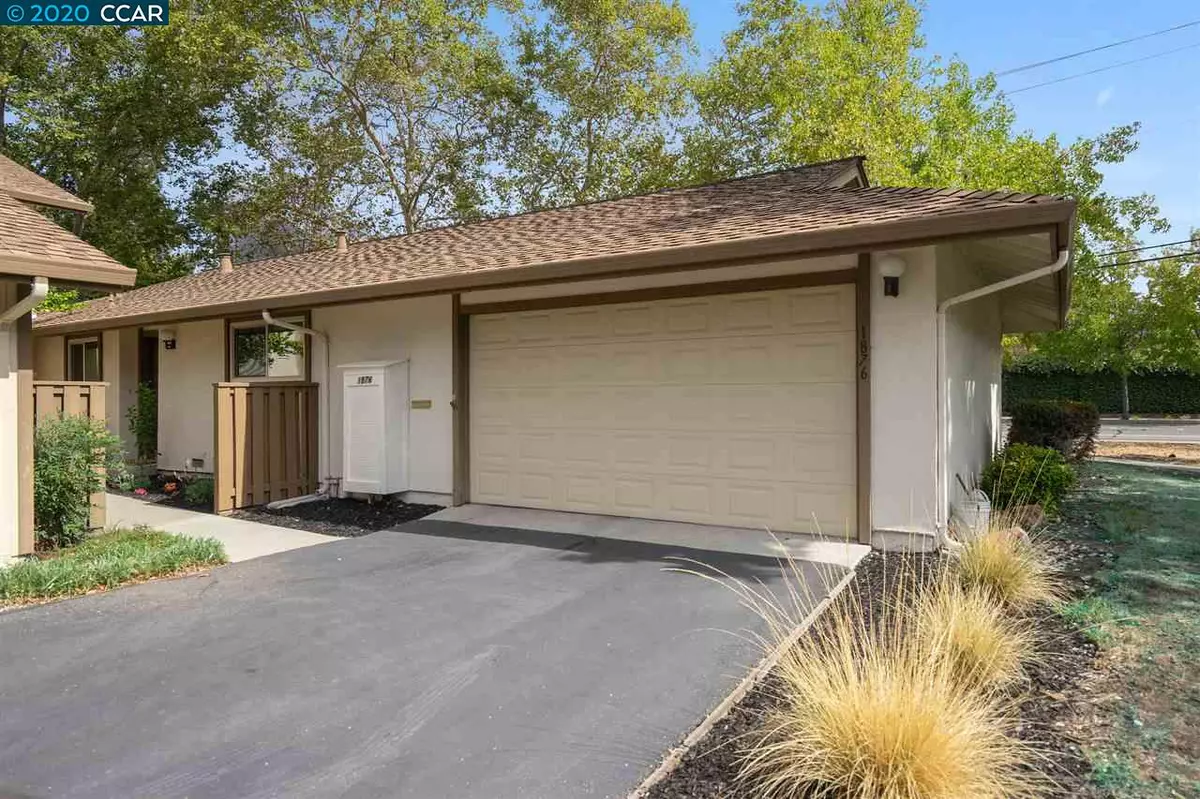$675,000
$649,000
4.0%For more information regarding the value of a property, please contact us for a free consultation.
2 Beds
2 Baths
1,036 SqFt
SOLD DATE : 10/27/2020
Key Details
Sold Price $675,000
Property Type Townhouse
Sub Type Townhouse
Listing Status Sold
Purchase Type For Sale
Square Footage 1,036 sqft
Price per Sqft $651
Subdivision Countrywood
MLS Listing ID 40922010
Sold Date 10/27/20
Bedrooms 2
Full Baths 2
HOA Fees $371/mo
HOA Y/N Yes
Year Built 1971
Lot Size 2,320 Sqft
Acres 0.05
Property Description
STUNNINGLY REMODELED, single level corner unit w open floor plan & large attached 2 car garage. Gourmet kitchen features white shaker-style kitchen cabinetry w stylish white backsplash, quartz countertops, stainless steel appliances inc. gas range w warming drawer, dishwasher, double door refrigerator, recessed lighting & dine-in breakfast counter w seating for 2. Kitchen opens to dining & living rooms. Living room offers wonderful spot to warm up this Autumn & Winter w gas fireplace. Spend evenings after work relaxing on private back patio. Master bath offers spa-like finishes w expanded walk-in shower & popular printed tile pattern. Hallway bath also exquisitely remodeled. More excellent features: super duper dual pane windows, laminate flooring, gorgeous lighting & crown molding throughout! Private front patio area w darling deck, relaxing lavender plants & fragrant flowers. Laundry situated in garage. Just blocks from Countrywood Shopping Center & Iron Horse Trail & 1 mile to BART!
Location
State CA
County Contra Costa
Area Walnut Creek
Interior
Interior Features Dining Area, Breakfast Bar, Stone Counters, Eat-in Kitchen, Updated Kitchen
Heating Forced Air, Fireplace(s)
Cooling Central Air
Flooring Laminate, Tile, Carpet
Fireplaces Number 1
Fireplaces Type Gas Starter, Living Room
Fireplace Yes
Window Features Double Pane Windows, Window Coverings
Appliance Dishwasher, Free-Standing Range, Refrigerator, Gas Water Heater
Laundry In Garage
Exterior
Exterior Feature Unit Faces Street, Backyard, Back Yard, Front Yard, Entry Gate, Landscape Back, Landscape Front, Low Maintenance
Garage Spaces 2.0
View Y/N false
View None
Handicap Access None
Private Pool false
Building
Lot Description Corner Lot, Court, Front Yard, Landscape Back, Landscape Front
Story 1
Foundation Raised
Sewer Public Sewer
Water Public
Architectural Style Traditional
Level or Stories One Story, One
New Construction Yes
Schools
School District Mount Diablo (925) 682-8000
Others
Tax ID 1441100094
Read Less Info
Want to know what your home might be worth? Contact us for a FREE valuation!

Our team is ready to help you sell your home for the highest possible price ASAP

© 2025 BEAR, CCAR, bridgeMLS. This information is deemed reliable but not verified or guaranteed. This information is being provided by the Bay East MLS or Contra Costa MLS or bridgeMLS. The listings presented here may or may not be listed by the Broker/Agent operating this website.
Bought with GeorgeKarsant

