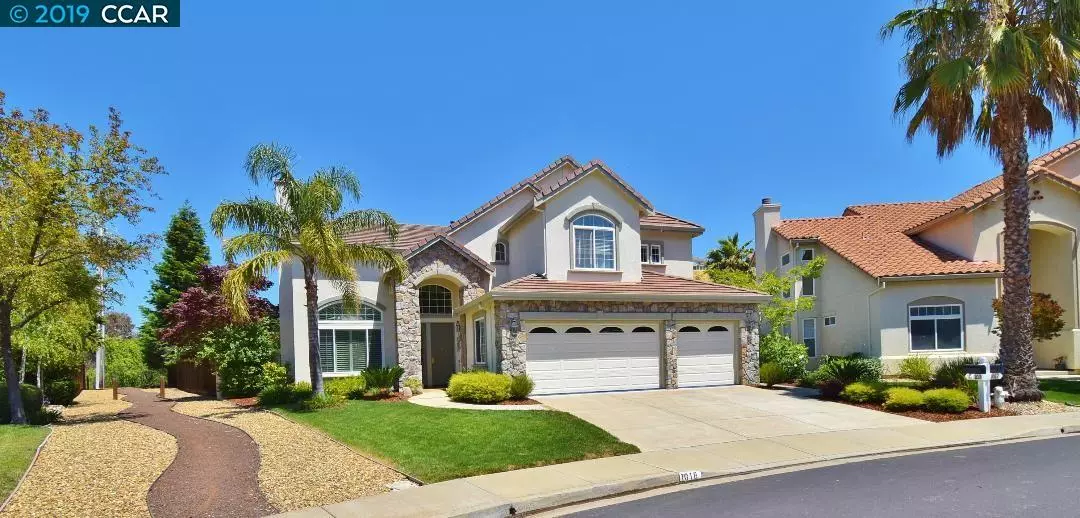$1,050,000
$1,100,000
4.5%For more information regarding the value of a property, please contact us for a free consultation.
5 Beds
3.5 Baths
3,168 SqFt
SOLD DATE : 08/22/2019
Key Details
Sold Price $1,050,000
Property Type Single Family Home
Sub Type Single Family Residence
Listing Status Sold
Purchase Type For Sale
Square Footage 3,168 sqft
Price per Sqft $331
Subdivision Crystal Ranch
MLS Listing ID 40868620
Sold Date 08/22/19
Bedrooms 5
Full Baths 3
Half Baths 1
HOA Fees $85/mo
HOA Y/N Yes
Year Built 2000
Lot Size 8,799 Sqft
Acres 0.2
Property Description
Nestled in the hills of Mt. Diablo,you’ll find a 5 bedroom, 3 ½ bath comfortable home. Downstairs is a bedroom with walk in closet and bath, laundry room, spacious formal living room and dining room, remodeled kitchen, powder room and family room. There is a wood burning fireplace in living room and gas fireplace in family room. Upstairs is a 530 sq. ft. master suite with built in bookcases, walk in closet and remodeled bath. An additional 3 bedrooms and remodeled bathroom are upstairs as well. Crown molding throughout home. There are fans in all bedrooms, living room and family room. The three car garage provides lots of storage cabinets and a workbench. Low maintenance front yard with Palm tree and drought resistant planting areas. Open space boarders the backyard where you can enjoy wildlife and watch the birds soar. There is a built in outdoor kitchen with 14 foot cement counter top under a Pergola so you can even BBQ in the rain. Spacious patio with built in gas fire pit.
Location
State CA
County Contra Costa
Area Concord
Rooms
Other Rooms Shed(s)
Interior
Interior Features Family Room, Formal Dining Room, Kitchen/Family Combo, Storage, Breakfast Nook, Stone Counters, Kitchen Island, Pantry, Updated Kitchen, Sound System
Heating Forced Air, Natural Gas
Cooling Ceiling Fan(s), Central Air
Flooring Concrete, Laminate, Tile, Carpet
Fireplaces Number 2
Fireplaces Type Family Room, Living Room
Fireplace Yes
Window Features Double Pane Windows, Window Coverings
Appliance Dishwasher, Disposal, Gas Range, Plumbed For Ice Maker, Microwave, Range, Gas Water Heater
Laundry Hookups Only, Laundry Room
Exterior
Exterior Feature Back Yard, Front Yard, Garden/Play, Side Yard, Sprinklers Automatic, Sprinklers Back, Sprinklers Front, Storage
Garage Spaces 3.0
Pool In Ground, Membership (Optional), Spa
View Y/N true
View Canyon, Greenbelt, Panoramic, Trees/Woods, Other
Handicap Access Other
Parking Type Attached, Workshop in Garage, Garage Door Opener
Private Pool false
Building
Lot Description Court, Level, Regular
Story 2
Foundation Slab
Sewer Public Sewer
Water Public
Architectural Style Contemporary
Level or Stories Two Story
New Construction Yes
Schools
School District Mount Diablo (925) 682-8000
Others
Tax ID 1213900275
Read Less Info
Want to know what your home might be worth? Contact us for a FREE valuation!

Our team is ready to help you sell your home for the highest possible price ASAP

© 2024 BEAR, CCAR, bridgeMLS. This information is deemed reliable but not verified or guaranteed. This information is being provided by the Bay East MLS or Contra Costa MLS or bridgeMLS. The listings presented here may or may not be listed by the Broker/Agent operating this website.
Bought with SharleenMilland


