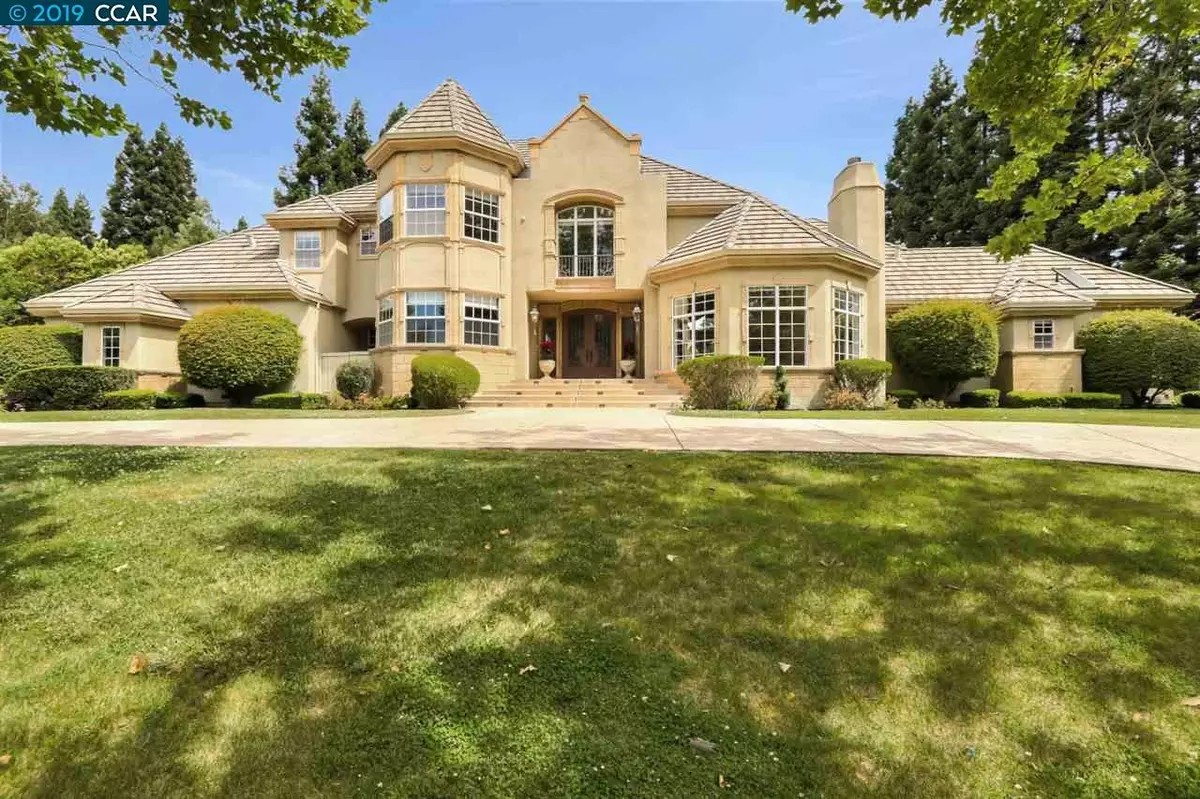$2,490,000
$2,590,000
3.9%For more information regarding the value of a property, please contact us for a free consultation.
5 Beds
5.5 Baths
5,349 SqFt
SOLD DATE : 10/18/2019
Key Details
Sold Price $2,490,000
Property Type Single Family Home
Sub Type Single Family Residence
Listing Status Sold
Purchase Type For Sale
Square Footage 5,349 sqft
Price per Sqft $465
Subdivision Blackhawk C. C.
MLS Listing ID 40872342
Sold Date 10/18/19
Bedrooms 5
Full Baths 5
Half Baths 1
HOA Fees $189/qua
HOA Y/N Yes
Year Built 1990
Lot Size 0.506 Acres
Acres 0.51
Property Description
A breathtaking estate with traditional elegance located in the prestigious Blackhawk Country Club. This distinctive custom home with abundant natural light welcomes you with a classical foyer, curved decorative iron staircase and volume ceilings. Gourmet kitchen, granite, center island, stainless appliances, large walk-in pantry with ample storage, spacious eating area with beautiful views of the the 7th fairway on the Falls golf course. Main floor master suite with fireplace and rear access to inviting backyard with sparkling pool. First floor paneled library/office. Massive two story family room with wall of glass, sit down wet bar, custom stone fireplace. Second story with 4 additional bedrooms including 2 en suites, and 2 with jack and jill baths. Spectacular outdoor living with pool, spa, outdoor kitchen w barbecue, large grassy areas and lots of patio space. This is truly a spectacular property.
Location
State CA
County Contra Costa
Area Blackhawk
Rooms
Basement Crawl Space
Interior
Interior Features Family Room, Formal Dining Room, Study, Breakfast Bar, Breakfast Nook, Stone Counters, Eat-in Kitchen, Kitchen Island, Pantry, Wet Bar, Central Vacuum, Smart Thermostat
Heating Zoned
Cooling Zoned
Flooring Hardwood, Hardwood Flrs Throughout, Tile, Carpet
Fireplaces Number 4
Fireplaces Type Family Room, Gas Starter, Living Room, Raised Hearth, Stone
Fireplace Yes
Window Features Window Coverings
Appliance Dishwasher, Double Oven, Disposal, Gas Range, Plumbed For Ice Maker, Refrigerator, Trash Compactor, Gas Water Heater
Laundry Hookups Only, Laundry Room
Exterior
Exterior Feature Back Yard, Front Yard, Garden/Play, Side Yard
Garage Spaces 4.0
Pool In Ground, Pool Sweep, Spa
View Y/N true
View Golf Course
Parking Type Attached, Int Access From Garage, Golf Cart Garage, Garage Door Opener
Private Pool true
Building
Lot Description Adj To/On Golf Course
Story 2
Foundation Raised
Sewer Public Sewer
Water Public
Architectural Style French Provincial
Level or Stories Two Story
New Construction Yes
Schools
School District San Ramon Valley (925) 552-5500
Others
Tax ID 2204910489
Read Less Info
Want to know what your home might be worth? Contact us for a FREE valuation!

Our team is ready to help you sell your home for the highest possible price ASAP

© 2024 BEAR, CCAR, bridgeMLS. This information is deemed reliable but not verified or guaranteed. This information is being provided by the Bay East MLS or Contra Costa MLS or bridgeMLS. The listings presented here may or may not be listed by the Broker/Agent operating this website.
Bought with JoujouChawla


