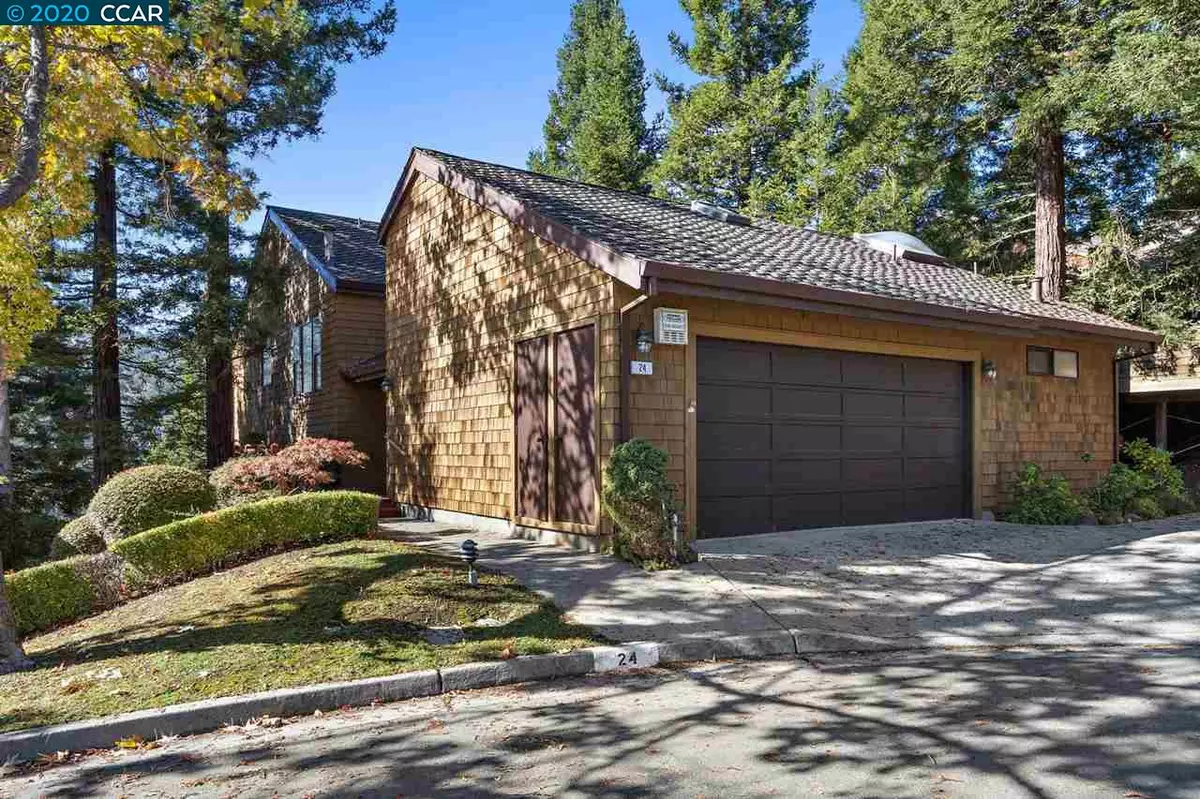$1,715,000
$1,695,000
1.2%For more information regarding the value of a property, please contact us for a free consultation.
3 Beds
2.5 Baths
2,541 SqFt
SOLD DATE : 04/09/2021
Key Details
Sold Price $1,715,000
Property Type Single Family Home
Sub Type Single Family Residence
Listing Status Sold
Purchase Type For Sale
Square Footage 2,541 sqft
Price per Sqft $674
Subdivision Orinda Woods
MLS Listing ID 40928488
Sold Date 04/09/21
Bedrooms 3
Full Baths 2
Half Baths 1
HOA Fees $242/mo
HOA Y/N Yes
Year Built 1986
Lot Size 3,500 Sqft
Acres 0.08
Property Description
Orindawoods single family home nestled at the end of a court. Spacious and well maintained with vaulted ceilings, gorgeous hardwood floors and tranquil views of the Orinda hills. Updated kitchen, with roomy breakfast nook opens to the sunny expansive deck. Living room with fireplace and formal dining room are complemented by the high vaulted ceilings and views. Master suite with dual vanity counters and sinks & walk in closet. Two bedrooms on lower level both with sliders to deck and views, large closets and new carpet. Bonus room for office, study, exercise, etc. Multiple skylights throughout. Orindawoods is ideally located and convenient to Orinda BART, downtown Orinda, HWY 24, trails and more.
Location
State CA
County Contra Costa
Area Orinda
Rooms
Basement Crawl Space
Interior
Interior Features Bonus/Plus Room, Formal Dining Room, Storage, Utility Room, Breakfast Bar, Stone Counters, Tile Counters, Updated Kitchen
Heating Forced Air
Cooling Ceiling Fan(s), Central Air
Flooring Hardwood, Carpet
Fireplaces Number 1
Fireplaces Type Living Room
Fireplace Yes
Appliance Dishwasher, Disposal, Gas Range, Plumbed For Ice Maker, Microwave, Oven, Refrigerator, Gas Water Heater
Laundry Laundry Room
Exterior
Garage Spaces 2.0
View Y/N true
View Hills, Panoramic
Parking Type Attached, Garage Door Opener
Private Pool false
Building
Lot Description Court
Story 3
Sewer Public Sewer
Water Public
Architectural Style Brown Shingle
Level or Stories Tri-Level
New Construction Yes
Schools
School District Acalanes (925) 280-3900
Others
Tax ID 2602920379
Read Less Info
Want to know what your home might be worth? Contact us for a FREE valuation!

Our team is ready to help you sell your home for the highest possible price ASAP

© 2024 BEAR, CCAR, bridgeMLS. This information is deemed reliable but not verified or guaranteed. This information is being provided by the Bay East MLS or Contra Costa MLS or bridgeMLS. The listings presented here may or may not be listed by the Broker/Agent operating this website.
Bought with SusieSchevill


