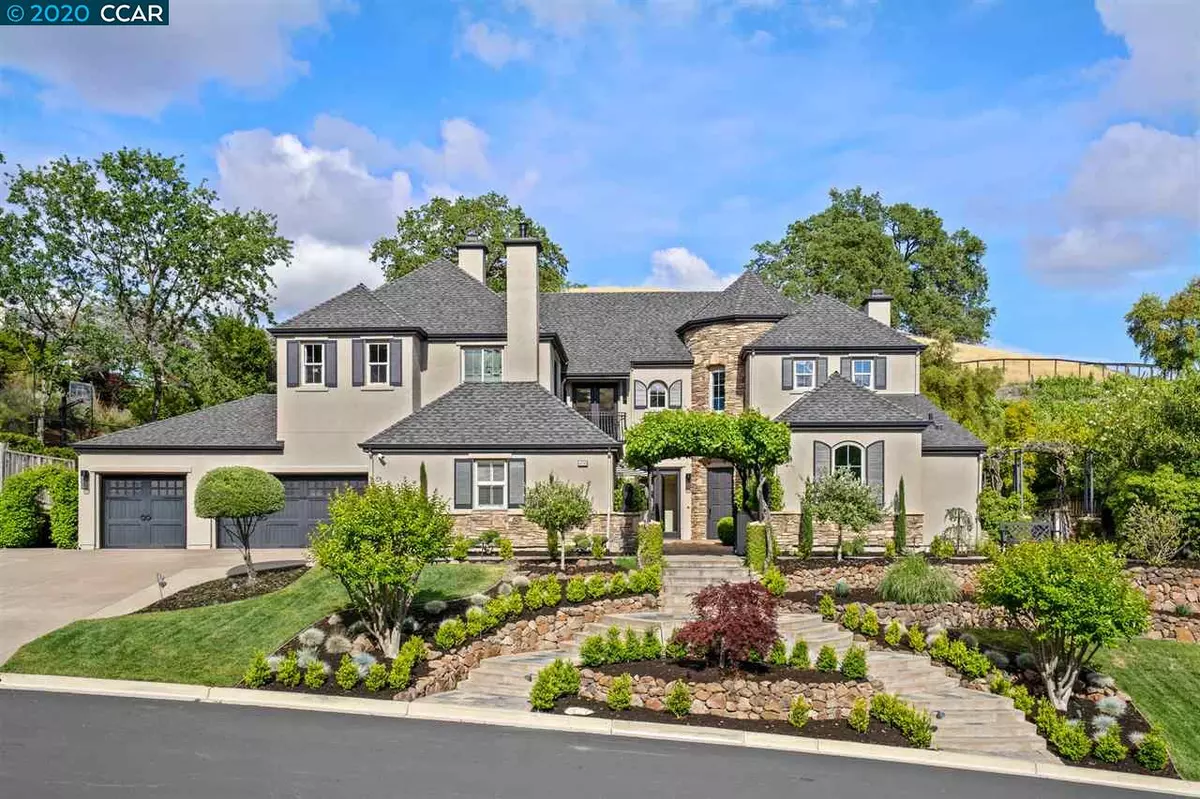$2,675,000
$2,599,000
2.9%For more information regarding the value of a property, please contact us for a free consultation.
4 Beds
4.5 Baths
4,206 SqFt
SOLD DATE : 06/15/2020
Key Details
Sold Price $2,675,000
Property Type Single Family Home
Sub Type Single Family Residence
Listing Status Sold
Purchase Type For Sale
Square Footage 4,206 sqft
Price per Sqft $635
Subdivision Stone Valley Oaks
MLS Listing ID 40904447
Sold Date 06/15/20
Bedrooms 4
Full Baths 4
Half Baths 1
HOA Fees $215/mo
HOA Y/N Yes
Year Built 2001
Lot Size 0.710 Acres
Acres 0.71
Property Description
Truly Amazing Home in Stone Valley Oaks. Completely updated & meticulously maintained. Thoughtfully designed. High-end finishes in every room. Open floor plan. Features 4206 sq ft w/4 bedrooms plus office & 4.5 baths. Each bedroom has its own bath w/ private guest suite downstairs. Situated on a large .71 acre lot w/pool, outdoor kitchen, bocce ball court, sports court, diving trampoline & gorgeous landscaping w/ impressive rock walls & lush plantings. Private & serene. Entire interior painted soft gray. Kitchen features newly painted cabinets, new quartz & quartz site slab countertops, butler’s pantry, Sub Zero refrigerator, 2 Miele dishwashers, Dacor double ovens & Wolf 6-burner w/grill gas cooktop. Kitchen opens to FR w/ ceiling beams & French doors to the amazing backyard. Reclaimed French pavers. Staircase updated w/new carpet, painted railing & ironwork. Designer chandeliers. Newer carriage doors on the 4-car garage. Top rated schools. Surrounded by rolling hills. Must see!
Location
State CA
County Contra Costa
Area Alamo
Interior
Interior Features Family Room, Formal Dining Room, Kitchen/Family Combo, Office, Breakfast Nook, Counter - Solid Surface, Eat-in Kitchen, Kitchen Island, Pantry, Updated Kitchen, Sound System
Heating Zoned
Cooling Zoned
Flooring Hardwood, Tile
Fireplaces Number 4
Fireplaces Type Dining Room, Family Room, Gas Starter, Living Room, Wood Burning
Fireplace Yes
Window Features Window Coverings
Appliance Dishwasher, Double Oven, Disposal, Gas Range, Grill Built-in, Plumbed For Ice Maker, Microwave, Oven, Range, Refrigerator, Self Cleaning Oven, Gas Water Heater
Laundry 220 Volt Outlet
Exterior
Exterior Feature Back Yard, Front Yard, Side Yard, Sprinklers Automatic, Sprinklers Back, Sprinklers Front, Sprinklers Side, Terraced Back
Garage Spaces 4.0
Pool Gas Heat, Gunite, In Ground, Pool Cover, Pool Sweep
View Y/N true
View Hills
Parking Type Attached, Int Access From Garage, Side Yard Access, Enclosed, Garage Door Opener
Private Pool true
Building
Lot Description Secluded, Sloped Up
Story 2
Foundation Slab
Sewer Public Sewer
Water Public
Architectural Style French Provincial
Level or Stories Two Story
New Construction Yes
Others
Tax ID 1939200141
Read Less Info
Want to know what your home might be worth? Contact us for a FREE valuation!

Our team is ready to help you sell your home for the highest possible price ASAP

© 2024 BEAR, CCAR, bridgeMLS. This information is deemed reliable but not verified or guaranteed. This information is being provided by the Bay East MLS or Contra Costa MLS or bridgeMLS. The listings presented here may or may not be listed by the Broker/Agent operating this website.
Bought with JocelynDe Guzman


