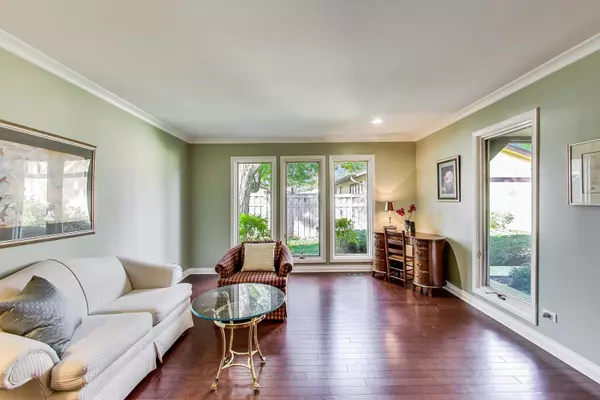$439,000
$449,000
2.2%For more information regarding the value of a property, please contact us for a free consultation.
2 Beds
2 Baths
14.71 Acres Lot
SOLD DATE : 11/30/2021
Key Details
Sold Price $439,000
Property Type Single Family Home
Sub Type Detached Single
Listing Status Sold
Purchase Type For Sale
Subdivision Estate Lane
MLS Listing ID 11231070
Sold Date 11/30/21
Bedrooms 2
Full Baths 2
HOA Fees $406/mo
Year Built 1976
Annual Tax Amount $7,746
Tax Year 2020
Lot Size 14.710 Acres
Lot Dimensions COMMON
Property Description
Stunning, remodeled single family ranch home is located in the highly-desirable maintenance free Estate Lane community. Gorgeous kitchen with custom cabinetry, granite counters, stainless steel appliance -including a wall oven to fit your Thanksgiving turkey! Eating area opens to a spacious family with recessed lighting, built-ins, hardwood floors and boasting gas start fireplace flanked by two sets of sliding patio doors leading out to pretty patio surrounded by mature landscaped private fenced yard. Laundry/ mudroom off kitchen and garage offers built-in cabinets and large pantry closet. Beautifully remodeled primary and hall baths feature porcelain tile, glass doors and custom vanities. True Primary bedroom suite with walk-in organized closet. Second bedroom includes another walk-in closet. Welcoming center entry foyer opens to a separate living room and separate formal dining room all with hardwood floors. Unexpected partially finished basement offers additional living space with lux vinyl plank floors, fully outfitted workroom for all your crafting needs and crawl for even more storage! Attached two car garage. Well-managed association takes care of snow, lawn, and exterior maintenance (~roof and painting). Everything to make your life enjoyable and easy!
Location
State IL
County Cook
Community Lake, Curbs, Street Lights, Street Paved
Rooms
Basement Partial
Interior
Interior Features Hardwood Floors, First Floor Bedroom, First Floor Laundry, First Floor Full Bath, Built-in Features, Walk-In Closet(s), Granite Counters
Heating Natural Gas, Forced Air
Cooling Central Air
Fireplaces Number 1
Fireplaces Type Gas Starter
Fireplace Y
Appliance Microwave, Dishwasher, Refrigerator, Washer, Dryer, Disposal, Stainless Steel Appliance(s), Built-In Oven, Electric Cooktop, Range Hood
Laundry In Unit
Exterior
Exterior Feature Patio, Porch
Garage Attached
Garage Spaces 2.0
Waterfront false
View Y/N true
Roof Type Asphalt
Building
Lot Description Fenced Yard, Landscaped
Story 1 Story
Foundation Concrete Perimeter
Sewer Public Sewer
Water Lake Michigan, Public
New Construction false
Schools
Elementary Schools Westbrook Elementary School
Middle Schools Springman Middle School
High Schools Glenbrook South High School
School District 34, 34, 225
Others
HOA Fee Include Insurance,Exterior Maintenance,Lawn Care,Scavenger,Snow Removal
Ownership Condo
Special Listing Condition None
Read Less Info
Want to know what your home might be worth? Contact us for a FREE valuation!

Our team is ready to help you sell your home for the highest possible price ASAP
© 2024 Listings courtesy of MRED as distributed by MLS GRID. All Rights Reserved.
Bought with Inhye Rhee • JStar Investment, INC







