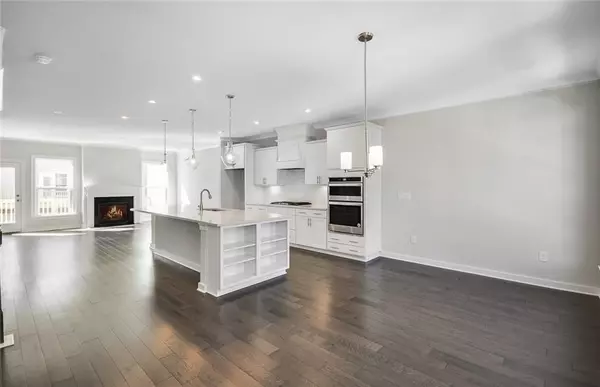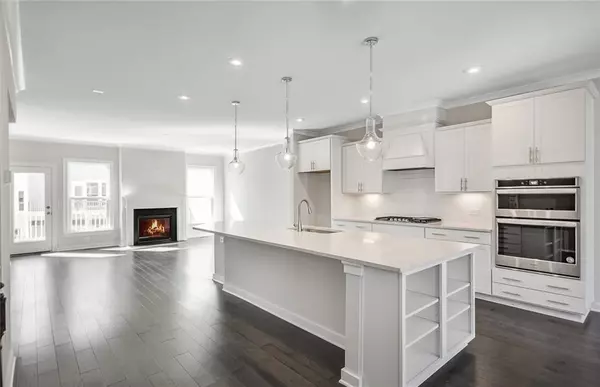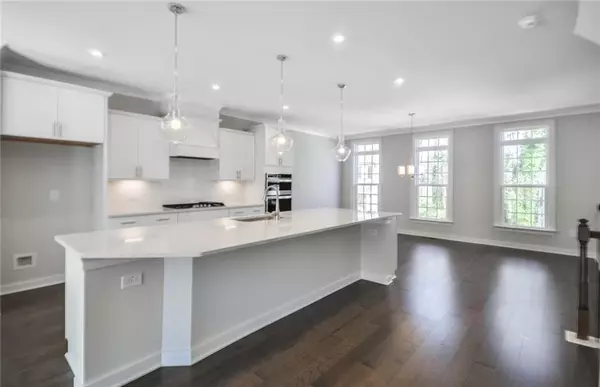$608,283
$614,913
1.1%For more information regarding the value of a property, please contact us for a free consultation.
3 Beds
3.5 Baths
2,515 SqFt
SOLD DATE : 08/06/2021
Key Details
Sold Price $608,283
Property Type Condo
Sub Type Condominium
Listing Status Sold
Purchase Type For Sale
Square Footage 2,515 sqft
Price per Sqft $241
Subdivision Parkside At Mason Mill
MLS Listing ID 6855611
Sold Date 08/06/21
Style Townhouse, Traditional
Bedrooms 3
Full Baths 3
Half Baths 1
Construction Status New Construction
HOA Fees $295
HOA Y/N No
Originating Board FMLS API
Year Built 2021
Tax Year 2021
Property Description
Parkside at Mason Mill Showcases a stunning collection of beautifully crafted new townhomes and single-family homes for sale in North Decatur. The Carver three-story townhome at Parkside at Mason Mill features 3 bedrooms and 3.5 bathrooms with plenty of storage and space for entertaining. It is an open layout with a rear deck, sunroom, white cabinets in kitchen, drift cabinets in bathrooms, quartz countertops in kitchen and owner's bathroom, stainless steel KitchenAid Appliances, decorative plumbing/lighting fixtures, front door entrance on main level. Quick and easy access via I-85, not far from Buckhead & Midtown. With convenience to Emory Hospital and University along with the vibrant Decatur Square set against the tranquil backdrop of Mason Mill Park. Pictures are the model home.
Location
State GA
County Dekalb
Area 52 - Dekalb-West
Lake Name None
Rooms
Bedroom Description None
Other Rooms None
Basement None
Dining Room Open Concept
Interior
Interior Features Entrance Foyer, High Ceilings 9 ft Main, High Ceilings 9 ft Lower, Tray Ceiling(s), Walk-In Closet(s)
Heating Central, Electric
Cooling Zoned
Flooring Carpet, Ceramic Tile, Hardwood
Fireplaces Type None
Window Features Insulated Windows
Appliance Dishwasher, Disposal, Gas Cooktop, Range Hood, Refrigerator
Laundry Upper Level
Exterior
Exterior Feature None
Parking Features Driveway, Garage, Garage Door Opener
Garage Spaces 2.0
Fence None
Pool None
Community Features Clubhouse, Dog Park, Fitness Center, Homeowners Assoc, Near Trails/Greenway, Pool, Sidewalks, Street Lights
Utilities Available Underground Utilities
Waterfront Description None
View Other
Roof Type Composition
Street Surface Paved
Accessibility None
Handicap Access None
Porch Deck
Total Parking Spaces 2
Building
Lot Description Corner Lot
Story Three Or More
Sewer Public Sewer
Water Public
Architectural Style Townhouse, Traditional
Level or Stories Three Or More
Structure Type Brick 3 Sides
New Construction No
Construction Status New Construction
Schools
Elementary Schools Briar Vista
Middle Schools Druid Hills
High Schools Druid Hills
Others
HOA Fee Include Insurance, Maintenance Structure, Maintenance Grounds
Senior Community no
Restrictions false
Tax ID 18 103 05 111
Ownership Condominium
Financing no
Special Listing Condition None
Read Less Info
Want to know what your home might be worth? Contact us for a FREE valuation!

Our team is ready to help you sell your home for the highest possible price ASAP

Bought with Virtual Properties Realty. Biz






