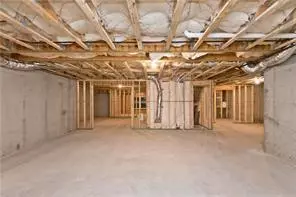$739,900
$739,900
For more information regarding the value of a property, please contact us for a free consultation.
5 Beds
5 Baths
3,800 SqFt
SOLD DATE : 06/09/2020
Key Details
Sold Price $739,900
Property Type Single Family Home
Sub Type Single Family Residence
Listing Status Sold
Purchase Type For Sale
Square Footage 3,800 sqft
Price per Sqft $194
Subdivision Blue Valley
MLS Listing ID 6668619
Sold Date 06/09/20
Style Craftsman, Farmhouse, Traditional
Bedrooms 5
Full Baths 5
Construction Status New Construction
HOA Fees $1,000
HOA Y/N Yes
Originating Board FMLS API
Year Built 2019
Tax Year 2019
Lot Size 1.060 Acres
Acres 1.06
Property Description
Entertainers dream home in Milton School District. Large open floor plan, BR/BA on main, walk-out basement, 3 car garage (with mudroom), private large landscaped backyard on 1.06 Acre lot, cul-de-sac. Chef kitchen complete with oversized island, 5 gas burner cook top, 42"+extra to the ceiling cabinets, SS appliance package, separate eating area all over looking family room. Upstairs spacious master closet, master bedroom w/sitting area, huge private bath (freestanding tub) enters the laundry room & 3 additional bedrooms. Many designer upgrades
Private: This Sharp Res.-A Toll Brother Company has built just another high quality home w/TONS OF UPGRADES, QUARTZ COUNTERTOPS, KIT. CABINETS ALL THE WAY TO CEILING. EACH BEDRM HAS OWN PRIVATE BATH. MOVE-IN READY ON THIS BEAUTIFUL PRIVATE BACKYARD, ONE OF A KIND Please inquire with Sales Consultants on specific details.. Private yard on cul-de-sac.
Location
State GA
County Fulton
Area 13 - Fulton North
Lake Name None
Rooms
Bedroom Description Oversized Master, Sitting Room
Other Rooms None
Basement Bath/Stubbed, Daylight, Exterior Entry, Full, Interior Entry, Unfinished
Main Level Bedrooms 1
Dining Room Butlers Pantry, Separate Dining Room
Interior
Interior Features Bookcases, Cathedral Ceiling(s), Disappearing Attic Stairs, Double Vanity, Entrance Foyer, High Ceilings 9 ft Lower, High Ceilings 10 ft Main, High Speed Internet, Tray Ceiling(s), Walk-In Closet(s)
Heating Central, Forced Air, Natural Gas, Zoned
Cooling Attic Fan, Ceiling Fan(s), Central Air, Zoned
Flooring Carpet, Hardwood
Fireplaces Number 1
Fireplaces Type Blower Fan, Family Room, Gas Log, Gas Starter, Glass Doors
Window Features Insulated Windows, Shutters
Appliance Dishwasher, Double Oven, Gas Cooktop, Gas Water Heater, Microwave
Laundry Laundry Room, Upper Level
Exterior
Exterior Feature Permeable Paving, Private Front Entry, Private Rear Entry, Private Yard, Rain Barrel/Cistern(s)
Garage Attached, Driveway, Garage, Garage Faces Side, Kitchen Level, Level Driveway
Garage Spaces 3.0
Fence None
Pool Gunite
Community Features Gated, Homeowners Assoc, Near Schools, Near Shopping, Playground, Pool, Sidewalks, Street Lights, Tennis Court(s)
Utilities Available Cable Available, Electricity Available, Natural Gas Available, Underground Utilities
Waterfront Description None
View Other
Roof Type Composition, Ridge Vents
Street Surface Paved
Accessibility Accessible Doors, Accessible Entrance, Accessible Full Bath, Accessible Hallway(s), Accessible Kitchen, Accessible Kitchen Appliances, Accessible Washer/Dryer
Handicap Access Accessible Doors, Accessible Entrance, Accessible Full Bath, Accessible Hallway(s), Accessible Kitchen, Accessible Kitchen Appliances, Accessible Washer/Dryer
Porch Covered, Deck, Front Porch, Rear Porch
Parking Type Attached, Driveway, Garage, Garage Faces Side, Kitchen Level, Level Driveway
Total Parking Spaces 3
Private Pool true
Building
Lot Description Back Yard, Cul-De-Sac, Lake/Pond On Lot, Landscaped, Level, Wooded
Story Three Or More
Sewer Septic Tank
Water Public
Architectural Style Craftsman, Farmhouse, Traditional
Level or Stories Three Or More
Structure Type Brick 4 Sides, Stone
New Construction No
Construction Status New Construction
Schools
Elementary Schools Birmingham Falls
Middle Schools Northwestern
High Schools Milton
Others
HOA Fee Include Maintenance Grounds, Reserve Fund, Swim/Tennis
Senior Community no
Restrictions false
Tax ID 22 420002360844
Ownership Fee Simple
Special Listing Condition None
Read Less Info
Want to know what your home might be worth? Contact us for a FREE valuation!

Our team is ready to help you sell your home for the highest possible price ASAP

Bought with Virtual Properties Realty.Net, LLC.







