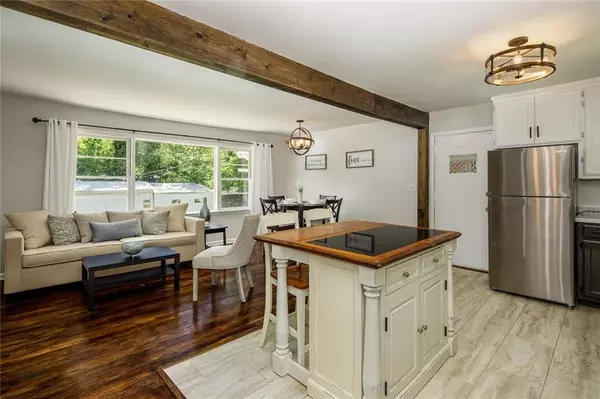$271,500
$285,000
4.7%For more information regarding the value of a property, please contact us for a free consultation.
3 Beds
1 Bath
1,333 SqFt
SOLD DATE : 06/24/2020
Key Details
Sold Price $271,500
Property Type Single Family Home
Sub Type Single Family Residence
Listing Status Sold
Purchase Type For Sale
Square Footage 1,333 sqft
Price per Sqft $203
Subdivision Evergreen Forest
MLS Listing ID 6716834
Sold Date 06/24/20
Style Ranch, Traditional
Bedrooms 3
Full Baths 1
Construction Status Resale
HOA Y/N No
Originating Board FMLS API
Year Built 1958
Annual Tax Amount $2,485
Tax Year 2019
Lot Size 0.300 Acres
Acres 0.3
Property Description
Fresh bright and open. I Love this home! Everything has been updated. Kitchen is open to family room and dining room. New stove, fridge, countertops, sink and lighting. Kitchen island with seating. Real hardwood floors in bedroom, hallway and family room. New carpet in master bedroom and basement. Bathroom has new flooring and cabinets. Large flat yard fenced on three sides. RV or boat garage in the back, with workshop and he shed for large group hang outs and lots of storage. Over 60K in renovations and upgrades! Friendly neighborhood.Plus can't beat the location, Enjoy downtown Decatur shopping and restaurants. Close to Emory. Laundry room off the garage.
Location
State GA
County Dekalb
Area 52 - Dekalb-West
Lake Name None
Rooms
Bedroom Description Master on Main
Other Rooms Garage(s), RV/Boat Storage, Shed(s), Workshop
Basement Daylight, Exterior Entry, Finished, Interior Entry
Main Level Bedrooms 2
Dining Room Open Concept
Interior
Interior Features High Speed Internet, Walk-In Closet(s)
Heating Central, Natural Gas
Cooling Central Air
Flooring Carpet, Hardwood
Fireplaces Type None
Window Features Storm Window(s)
Appliance Dishwasher, Electric Cooktop, Electric Oven, Refrigerator
Laundry In Garage, Laundry Room, Main Level
Exterior
Exterior Feature Storage
Garage Carport
Fence Back Yard
Pool None
Community Features Near Beltline, Near Marta, Near Schools, Near Shopping, Street Lights
Utilities Available Cable Available, Electricity Available, Natural Gas Available, Phone Available, Sewer Available, Water Available
View City
Roof Type Composition
Street Surface Asphalt
Accessibility None
Handicap Access None
Porch Front Porch
Parking Type Carport
Total Parking Spaces 2
Building
Lot Description Back Yard, Front Yard, Level
Story One
Sewer Public Sewer
Water Public
Architectural Style Ranch, Traditional
Level or Stories One
Structure Type Brick 4 Sides
New Construction No
Construction Status Resale
Schools
Elementary Schools Mclendon
Middle Schools Druid Hills
High Schools Druid Hills
Others
Senior Community no
Restrictions false
Tax ID 18 099 03 043
Special Listing Condition None
Read Less Info
Want to know what your home might be worth? Contact us for a FREE valuation!

Our team is ready to help you sell your home for the highest possible price ASAP

Bought with Keller Williams Realty Metro Atl







