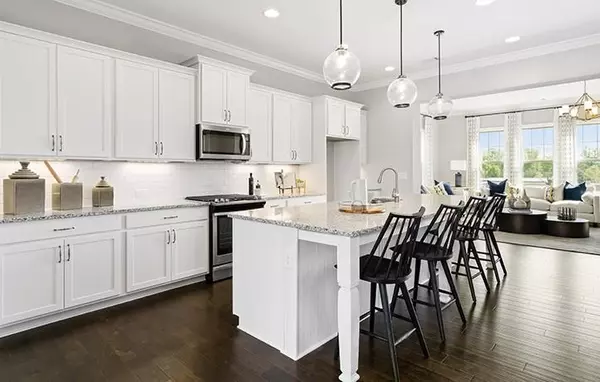$405,095
$419,877
3.5%For more information regarding the value of a property, please contact us for a free consultation.
3 Beds
3.5 Baths
2,985 SqFt
SOLD DATE : 03/18/2019
Key Details
Sold Price $405,095
Property Type Townhouse
Sub Type Townhouse
Listing Status Sold
Purchase Type For Sale
Square Footage 2,985 sqft
Price per Sqft $135
Subdivision Edgemont On Main Street
MLS Listing ID 6061408
Sold Date 03/18/19
Style Townhouse
Bedrooms 3
Full Baths 3
Half Baths 1
Construction Status New Construction
HOA Fees $200
HOA Y/N Yes
Originating Board FMLS API
Year Built 2018
Available Date 2018-08-22
Tax Year 2017
Property Description
Ready October! Newsome A Floorplan! 3 Story, 3 Bedroom, 2.5 Bath Townhome! The Newsome features a spacious dining room and family room with Roosevelt sandstone fireplace and luxury carpet. The gourmet kitchen boasts 42" white cabinets with under-cabinet lighting, granite countertops and stainless steel appliances. The second floor offers both a covered porch and deck, while the third floor houses two large secondary bedrooms, a laundry room and an oversized Owner's Suite with His & Hers walk-in closets and luxury bath. A must-see!
Location
State GA
County Fulton
Area 13 - Fulton North
Lake Name None
Rooms
Bedroom Description Other
Other Rooms None
Basement Finished
Dining Room Separate Dining Room
Interior
Interior Features Double Vanity, Entrance Foyer, High Ceilings 9 ft Main, Walk-In Closet(s)
Heating Forced Air, Natural Gas, Zoned
Cooling Ceiling Fan(s), Central Air, Zoned
Flooring Carpet, Hardwood
Fireplaces Number 1
Fireplaces Type Factory Built, Family Room
Appliance Dishwasher, Disposal, ENERGY STAR Qualified Appliances, Gas Range, Gas Water Heater, Microwave
Laundry Laundry Room, Upper Level
Exterior
Exterior Feature None
Garage Attached, Drive Under Main Level, Garage
Garage Spaces 2.0
Fence None
Pool None
Community Features Clubhouse, Homeowners Assoc, Playground, Pool, Tennis Court(s)
Utilities Available Cable Available, Underground Utilities
Waterfront Description None
View Other
Roof Type Composition
Accessibility None
Handicap Access None
Porch Deck, Front Porch, Patio
Parking Type Attached, Drive Under Main Level, Garage
Total Parking Spaces 2
Building
Lot Description Landscaped
Story Three Or More
Architectural Style Townhouse
Level or Stories Three Or More
Structure Type Cement Siding
New Construction No
Construction Status New Construction
Schools
Elementary Schools Manning Oaks
Middle Schools Hopewell
High Schools Alpharetta
Others
Senior Community no
Restrictions false
Ownership Fee Simple
Financing no
Special Listing Condition None
Read Less Info
Want to know what your home might be worth? Contact us for a FREE valuation!

Our team is ready to help you sell your home for the highest possible price ASAP

Bought with GEORGIA REALTY BROKERS INTERNATIONAL CORPORATION







