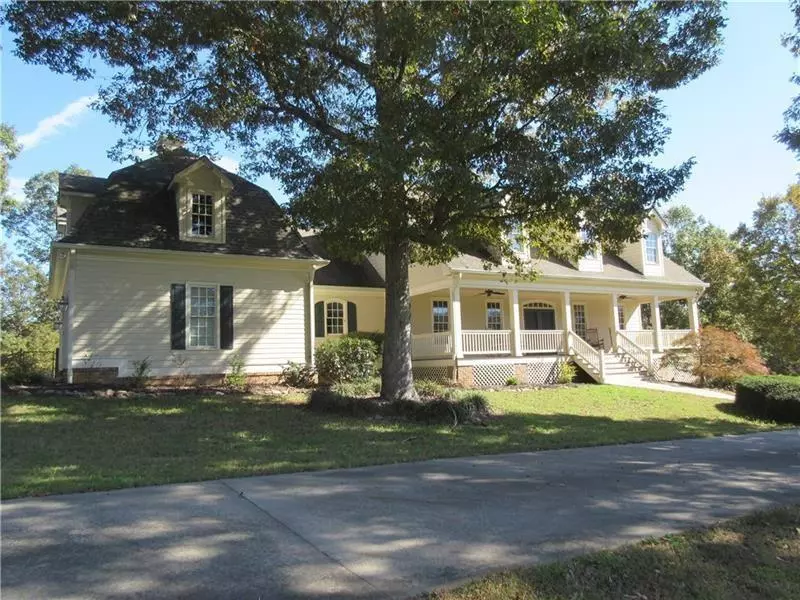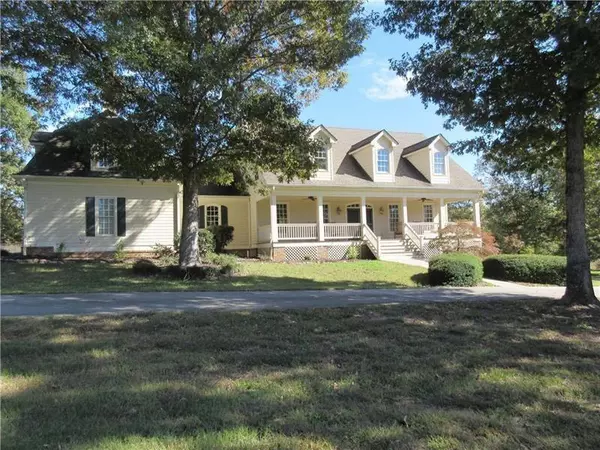$497,500
$497,500
For more information regarding the value of a property, please contact us for a free consultation.
5 Beds
5.5 Baths
3,455 SqFt
SOLD DATE : 07/20/2020
Key Details
Sold Price $497,500
Property Type Single Family Home
Sub Type Single Family Residence
Listing Status Sold
Purchase Type For Sale
Square Footage 3,455 sqft
Price per Sqft $143
MLS Listing ID 6739831
Sold Date 07/20/20
Style Country, Traditional
Bedrooms 5
Full Baths 5
Half Baths 1
Construction Status Resale
HOA Y/N No
Originating Board FMLS API
Year Built 2003
Annual Tax Amount $2,651
Tax Year 2019
Lot Size 22.570 Acres
Acres 22.57
Property Description
SONG OF THE SOUTH, Southern Living Style home situated on 22.566 +/- Level acres for private enjoyment of the Gentleman farmer who enjoys nature and wildlife. Spacious 2 story home on finished basement featuring Media room, bedroom and full bath. Boat door garage in basement level for home workshop or storage. Separate barn building to house equipment for grounds maintenance, ATV's for use around 22+ acres, or whatever use you want to put it to. Inground pool to cool off in or having gatherings to enjoy the country life. So Much Opportunity here, what's your call? This is an amazing opportunity to own a little piece of heaven to call you own! Wildlife abound, private estate just waiting for new Owners. Why not do yourself a favor if you're looking for true privacy and take a good look here before settling on something else.
Location
State GA
County Hart
Area 412 - Hart
Lake Name Hartwell
Rooms
Bedroom Description Master on Main, Oversized Master
Other Rooms Barn(s), Outbuilding
Basement Boat Door, Exterior Entry, Finished, Finished Bath, Full, Interior Entry
Main Level Bedrooms 1
Dining Room Seats 12+, Separate Dining Room
Interior
Interior Features Bookcases, Double Vanity, Entrance Foyer, High Ceilings 9 ft Main, High Ceilings 9 ft Upper, High Ceilings 10 ft Main
Heating Central, Forced Air, Natural Gas, Zoned
Cooling Attic Fan, Ceiling Fan(s), Central Air, Zoned
Flooring Carpet, Ceramic Tile, Hardwood
Fireplaces Number 1
Fireplaces Type Family Room, Masonry
Window Features Insulated Windows, Shutters
Appliance Dishwasher, Double Oven, Electric Water Heater, Gas Cooktop, Gas Water Heater, Range Hood, Self Cleaning Oven
Laundry In Hall, Main Level, Mud Room
Exterior
Exterior Feature Private Yard, Private Front Entry, Private Rear Entry
Parking Features Attached, Garage Door Opener, Garage, Kitchen Level, Level Driveway, Garage Faces Side
Garage Spaces 2.0
Fence Back Yard, Chain Link, Fenced
Pool In Ground, Vinyl
Community Features None
Utilities Available Electricity Available, Water Available
Waterfront Description None
View Other, Rural
Roof Type Composition
Street Surface Gravel, Paved
Accessibility None
Handicap Access None
Porch Deck, Front Porch
Total Parking Spaces 2
Private Pool true
Building
Lot Description Back Yard, Level, Private, Wooded, Front Yard
Story Two
Sewer Septic Tank
Water Well
Architectural Style Country, Traditional
Level or Stories Two
Structure Type Cement Siding, Frame
New Construction No
Construction Status Resale
Schools
Elementary Schools North Hart
Middle Schools Hart County
High Schools Hart County
Others
Senior Community no
Restrictions false
Tax ID C28066001
Special Listing Condition None
Read Less Info
Want to know what your home might be worth? Contact us for a FREE valuation!

Our team is ready to help you sell your home for the highest possible price ASAP

Bought with Non FMLS Member






