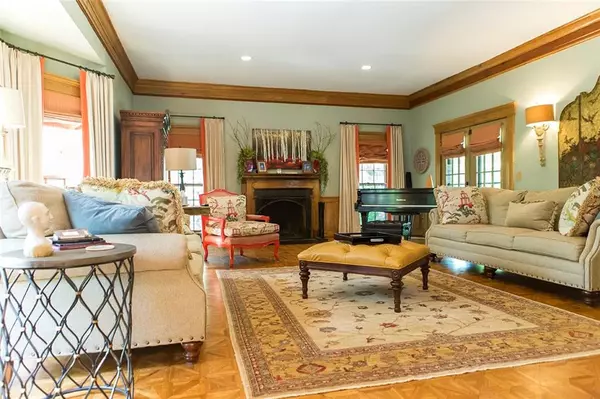$585,000
$579,000
1.0%For more information regarding the value of a property, please contact us for a free consultation.
5 Beds
5.5 Baths
5,326 SqFt
SOLD DATE : 04/09/2021
Key Details
Sold Price $585,000
Property Type Single Family Home
Sub Type Single Family Residence
Listing Status Sold
Purchase Type For Sale
Square Footage 5,326 sqft
Price per Sqft $109
Subdivision River Ridge
MLS Listing ID 6583655
Sold Date 04/09/21
Style Mediterranean
Bedrooms 5
Full Baths 5
Half Baths 1
Construction Status Resale
HOA Y/N No
Originating Board FMLS API
Year Built 1978
Annual Tax Amount $6,670
Tax Year 2018
Lot Size 1.440 Acres
Acres 1.44
Property Description
This home features many imported items. Mantles, stair rails, and some flooring. Home is very European. Sitting up on a small hill overlooking neighborhood, but very private. Huge master suite on one plane and other separated bedrooms on another. New generator. New $12000 Stove. Large rooms and lovely sunroom. Huge dining room, seats 12 easily. Basement family room for games or kids. There is an in-law quarters with separate entrance. Outside fireplace with privacy for tranquil evenings. This house is a must see to appreciate. There is too much to explain, wonderful. The owners have done these items in the last 5 years. There is a new $17,000 Viking stove, and a new $10,000 generator to power the home in power outages. New $80,000 master bath, $60,000 kitchen, $4000 wrought iron railings, $8000 storm doors, $18,000 3 new ac units, $5000 irrigation, $13,000 flagstone porch, $$8000 rock borders, $ $2000 alarm system, $13,000 rebuilding dormers, and in process of newly being painted. There is also an in-law suite/exercise room with a separate entrance to the right end of the house. It is an additional BR and full BA not included on the house description.
Location
State GA
County Floyd
Area 351 - Floyd-West Rome
Lake Name None
Rooms
Bedroom Description In-Law Floorplan, Oversized Master
Other Rooms None
Basement Finished, Finished Bath
Dining Room Seats 12+, Separate Dining Room
Interior
Interior Features Beamed Ceilings, Bookcases, Double Vanity, Entrance Foyer, Entrance Foyer 2 Story, High Ceilings 9 ft Lower, High Ceilings 9 ft Main
Heating Central
Cooling Central Air
Flooring Hardwood, Pine
Fireplaces Number 2
Fireplaces Type Basement, Family Room
Window Features Insulated Windows, Plantation Shutters
Appliance Dishwasher, Disposal, Gas Cooktop
Laundry Laundry Room, Upper Level
Exterior
Exterior Feature Courtyard, Garden
Parking Features Driveway, Garage, Garage Door Opener, Kitchen Level, Parking Pad
Garage Spaces 3.0
Fence None
Pool None
Community Features None
Utilities Available Cable Available, Electricity Available, Natural Gas Available, Sewer Available, Water Available
Waterfront Description None
View Other
Roof Type Composition
Street Surface Asphalt
Accessibility Accessible Washer/Dryer
Handicap Access Accessible Washer/Dryer
Porch Covered, Front Porch
Total Parking Spaces 3
Building
Lot Description Private
Story Three Or More
Sewer Public Sewer
Water Public
Architectural Style Mediterranean
Level or Stories Three Or More
Structure Type Brick 4 Sides
New Construction No
Construction Status Resale
Schools
Elementary Schools Alto Park
Middle Schools Coosa
High Schools Coosa
Others
Senior Community no
Restrictions false
Tax ID H15W 035
Ownership Fee Simple
Financing no
Special Listing Condition None
Read Less Info
Want to know what your home might be worth? Contact us for a FREE valuation!

Our team is ready to help you sell your home for the highest possible price ASAP

Bought with Non FMLS Member






